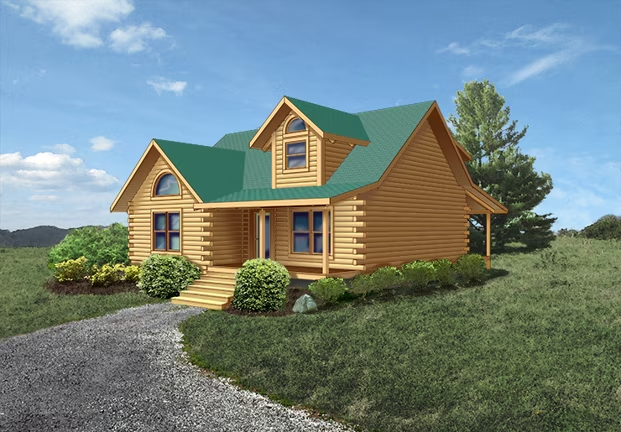Tucker Log Home Floor Plan from Appalachian Log Structures Inc.
The Tucker log home exudes leisurely charm and is an attractive and easy log home to build with an expansive open beam ceiling over the entire home.

Plan Details
Bedrooms: 3
Bathrooms: 2.0
Square Footage: 1880
Floors: 2
Contact Information
Website: http://www.applog.com
Phone: +1 (866) LOG-HOME
Email: info@mail.applog.com
Contact: Get a Quote
The Tucker log home exudes leisurely charm and is an attractive and easy log home to build with an expansive open beam ceiling over the entire home. Enter this log cabin off an inset front porch and enjoy the open living spaces inside. The living room flows into the kitchen/dining area and a separate utility room is great for storage. A main floor bedroom and bath are perfect for those who enjoy no steps and two additional bedrooms, bath and loft complete the log cabin design. The ten foot wide back porch offers plenty of room for outdoor entertaining, reading, or rocking.

Log Home Floor Plan Details
Main Floor: 1110 sq. ft.
Second Floor: 770 sq. ft.
Total Square Footage: 1880 sq. ft.
Main Floor Details
Living Room: 17' X 16'6" Dining/Family: 19' X 14'
Kitchen: 10'6" X 10'
Bedroom: 13' X 14'
Bath: 6' X 9'
Porch 6' X 19' & 10' X 36'
Second Floor Details
Bedroom: 17' X 18'
Bedroom: 12' X 14'
Loft: 11' X 10'



Log Home Floor Plan Details
Main Floor: 1110 sq. ft.
Second Floor: 770 sq. ft.
Total Square Footage: 1880 sq. ft.
Main Floor Details
Living Room: 17' X 16'6" Dining/Family: 19' X 14'
Kitchen: 10'6" X 10'
Bedroom: 13' X 14'
Bath: 6' X 9'
Porch 6' X 19' & 10' X 36'
Second Floor Details
Bedroom: 17' X 18'
Bedroom: 12' X 14'
Loft: 11' X 10'








