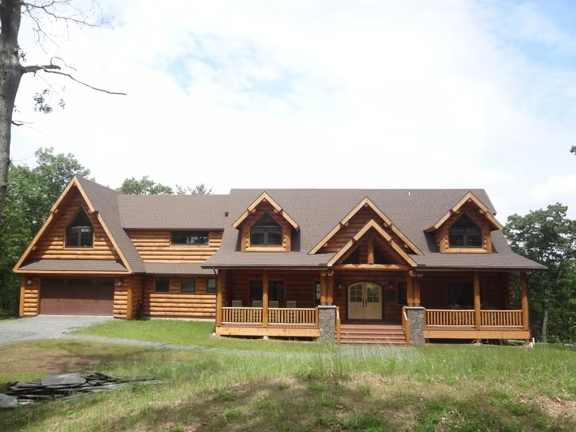Tioga Floor Plan from Estemerwalt Log Homes
The Tioga floor plan from Estemerwalt Log Homes is unique with its mix of roof lines, bridge across the foyer and great room, flex room above the two-car garage and lots of outdoor decks for soaking up all that Mother Nature has to offer.

Plan Details
Bedrooms: 4
Bathrooms: 2.5
Square Footage: 3678
Floors: 2
Contact Information
Website: http://www.estemerwalt.com/
Phone: 570-729-0733
Email: homes@estemerwalt.com
Contact: Get a Quote








