Timberwood Log Home Floor Plan by Cedar Direct
Timberwood is a plan by Cedar Direct.
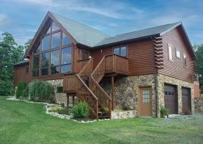
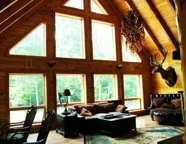
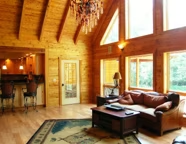
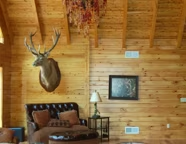
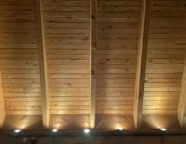

Plan Details
Bedrooms: 3
Bathrooms: 2.0
Square Footage: 2212
Floors: 2
Contact Information
Website: https://cdloghomes.com/
Phone: 888.503.LOGS
Email: Info@CedarDirectLogHomes.com
Contact: Get a Quote
The Timberwood eliminates the heavy use of stairs by having all three bedrooms on the same level. The primary bedroom has privacy with using its own wing for the bedroom, bathroom, and walk-in-closet. First floor laundry is also another great advantage of this design. This plan is perfect for a family lifestyle. Contact us today to begin custom designing the Timberwood log home plan to your specifications.







