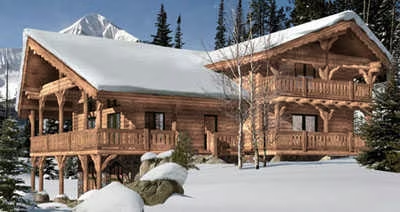Timber Ridge Log Home Plan by PrecisionCraft Log & Timber Homes
Timber Ridge Log Home Plan by PrecisionCraft Log & Timber Homes

Plan Details
Bedrooms: 3
Bathrooms: 3.0
Square Footage: 2221
Floors: 2
Contact Information
Website: https://www.precisioncraft.com/
Phone: +1 (800) 729-1320
Email: info@precisioncraft.com
Contact: Get a Quote
The Timber Ridge is reminiscent of alpine cottages. There are two upstairs bedrooms, each with a private balcony, a large master suite, an open living space, a nice utility area and a large kitchen with bar. PrecisionCraft Log Homes & Timber Frame and its planning and design group, Mountain Architects, produce a new floor plan like this every month. Go here to register and receive the newest designs first.
of Use. 

 ***All PrecisionCraft images and floor plans are copyrighted and cannot be used without permission from PrecisionCraft Log Homes & Timber Frame. See our Terms of Use.
***All PrecisionCraft images and floor plans are copyrighted and cannot be used without permission from PrecisionCraft Log Homes & Timber Frame. See our Terms of Use.







