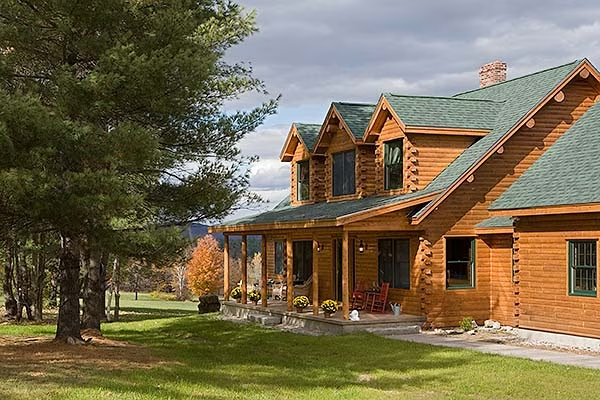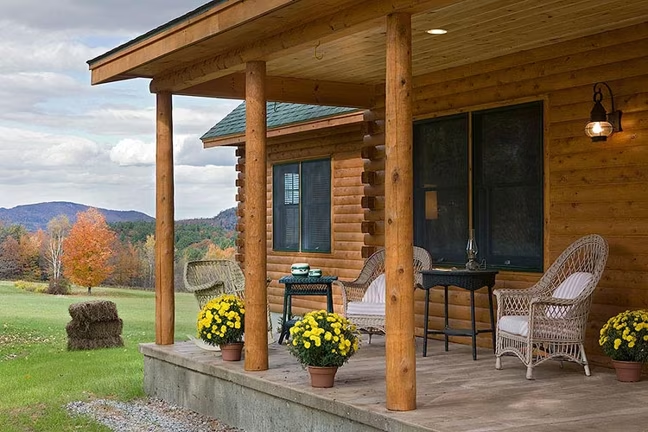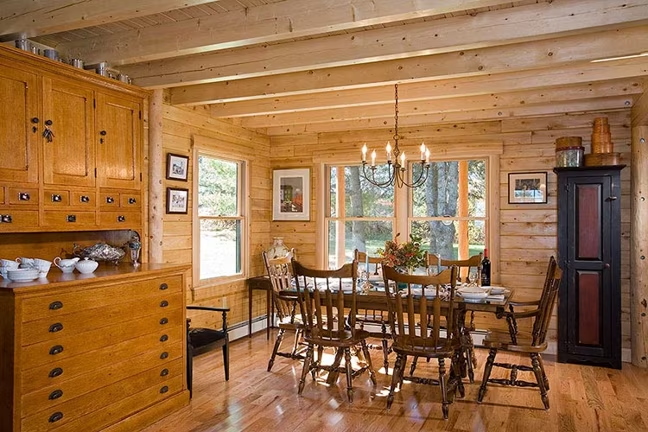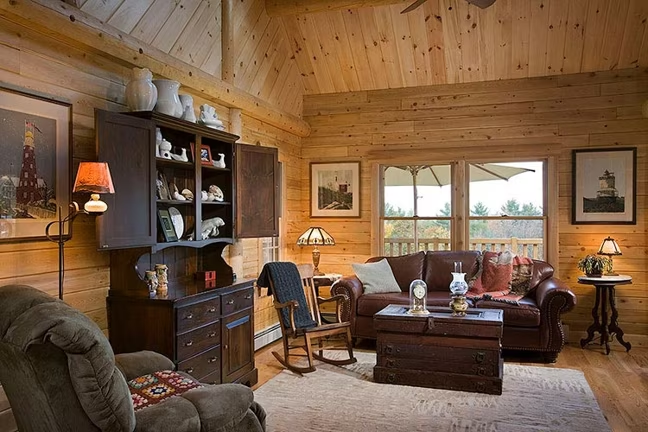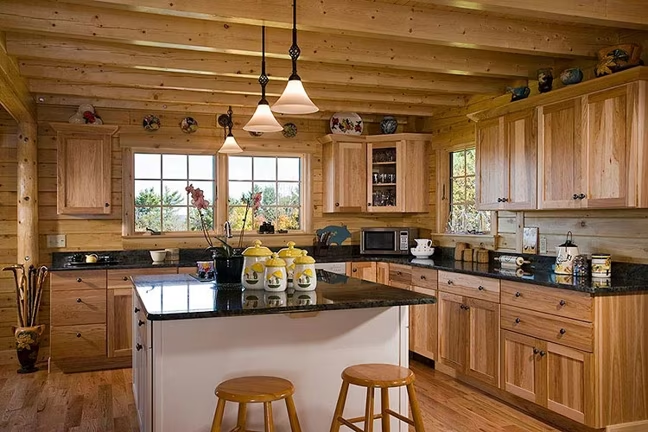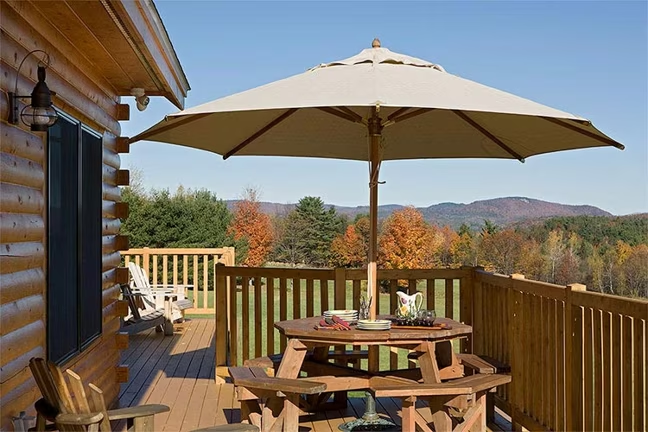Norway Log Home Floor Plan by Ward Cedar Log Homes
The Norway was designed with easy living in mind. This log home features a large front porch that is welcoming. It offers an open kitchen, dining and living area for entertaining, family activities, or just to relax.
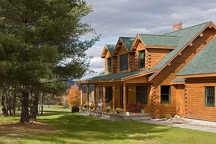
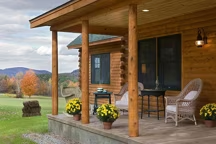
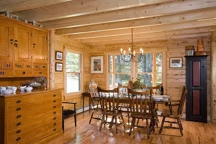
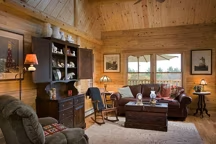
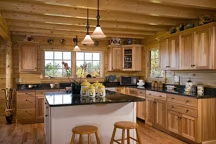
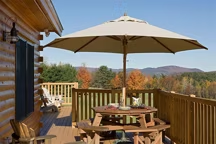
Plan Details
Contact Information
At Ward Cedar Log Homes, custom designs of our northern white cedar log homes are our specialty. The Norway was designed for a couple that required a farmhouse look and feel, complete with a spacious front porch, dormers, and decks. Outdoor living was a must in their country setting. Inside features living spaces that open up to each other, making it easy to entertain friends and family. The first floor master bedroom includes a private bath and a large walk-in closet. Two bathrooms and an open loft provide ample room for family and guests. Skylights and dormers combine to allow for loads of natural lighting and ambiance. A large media room above the garage completes this 3,000 square foot country home.







