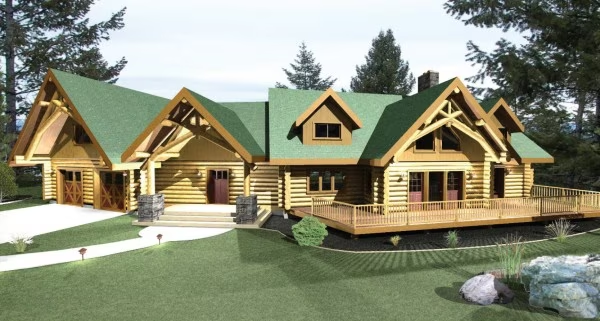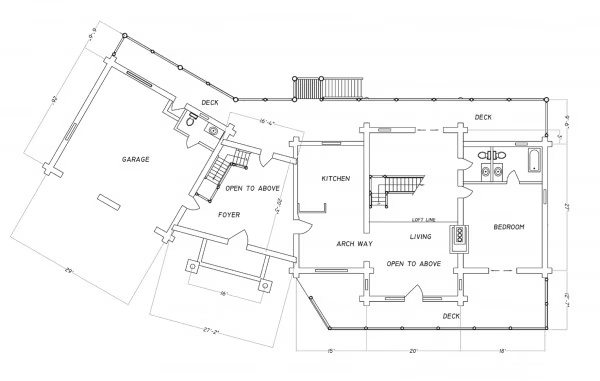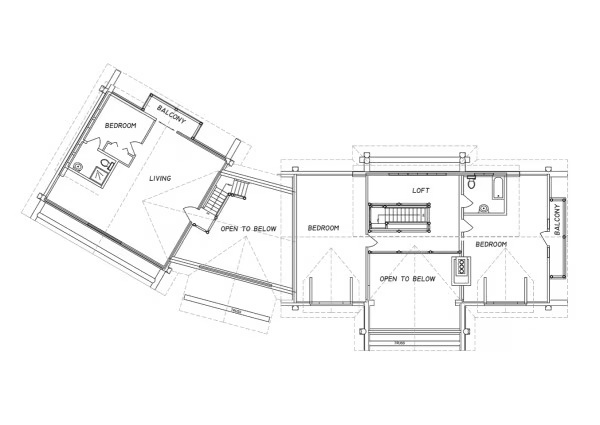Tal Ranch Home Plan by Big Foot Log & Timber Homes
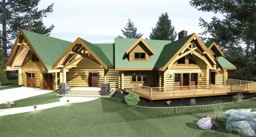
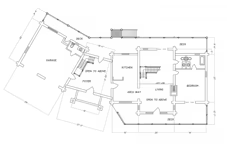
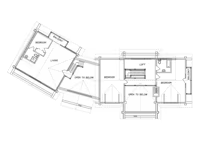
Plan Details
Bedrooms: 4
Bathrooms: 3.5
Square Footage: 4878
Floors: 2
Contact Information
Contact: Get a Quote
The 4,878 sq. ft. Tal Ranch offers luxurious living on a grand scale. An open floor plan takes advantage of cathedral ceilings and expansive views. The ground level includes a kitchen, open living area and separate master bedroom with ensuite bathroom. Optional decks extend the living space around the home. The second floor offers loft space, plus two more bedrooms. An attached two-car garage also offers the option of a separate apartment on the second floor.







