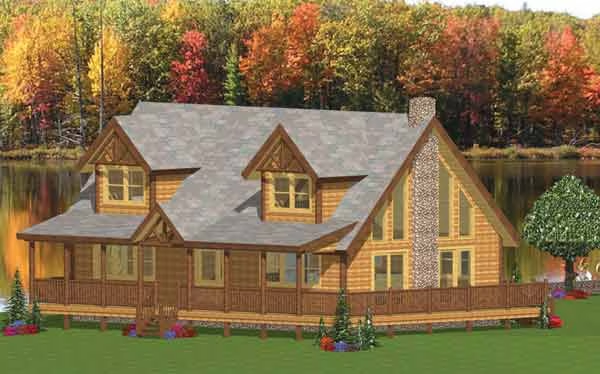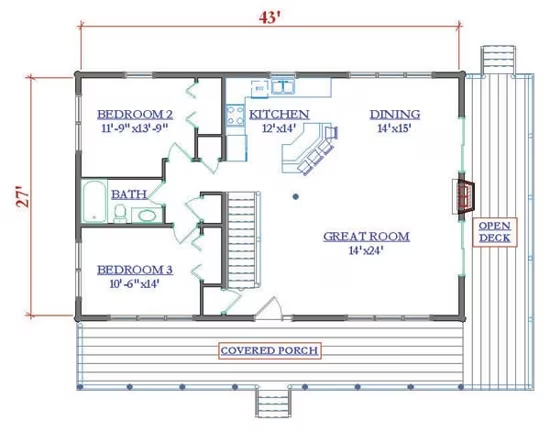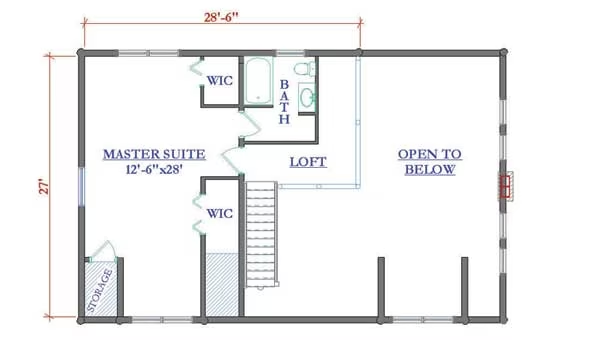Tacoma Log Home Plan by Hilltop Log & Timber Homes
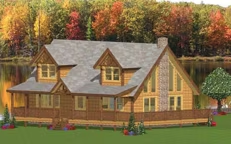
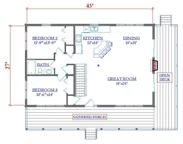
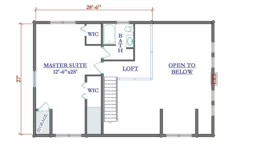
Plan Details
Bedrooms: 3
Bathrooms: 2.0
Square Footage: 1870
Floors: 2
Contact Information
 This beautiful home was built in our Streamside Subdivision, and makes quite a statement sitting up off the road. The covered porch makes you and your guests feel welcome. This charming home features plenty of character with decorative trusses, a covered porch and open deck. Enjoy open living in the combined great room, kitchen and dining room. The private upstairs master suite includes two walk-in closets and a loft. This plan is easy to call home.
This beautiful home was built in our Streamside Subdivision, and makes quite a statement sitting up off the road. The covered porch makes you and your guests feel welcome. This charming home features plenty of character with decorative trusses, a covered porch and open deck. Enjoy open living in the combined great room, kitchen and dining room. The private upstairs master suite includes two walk-in closets and a loft. This plan is easy to call home. 






