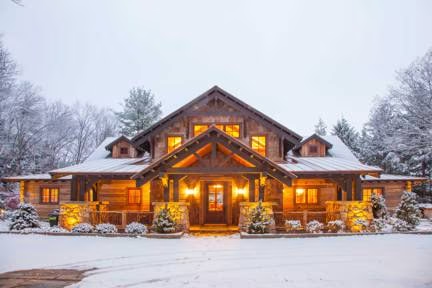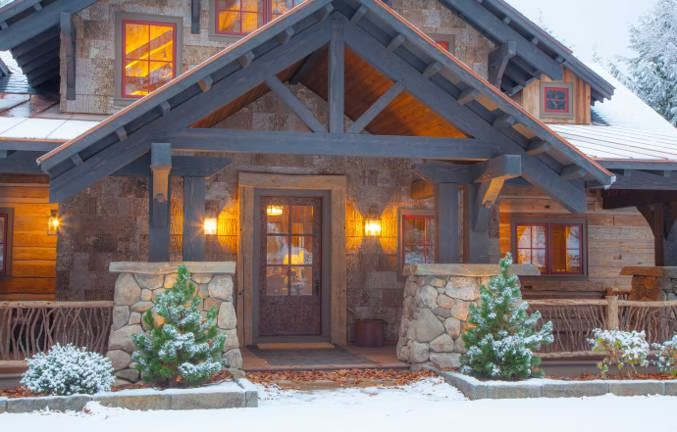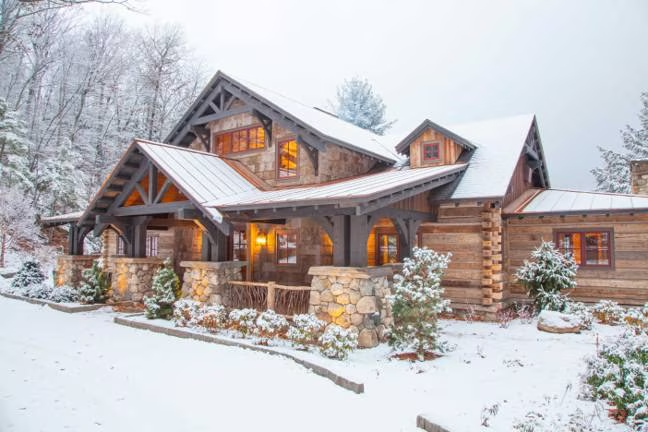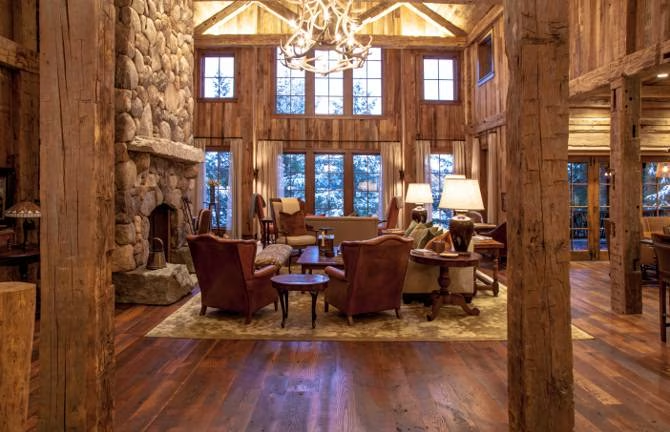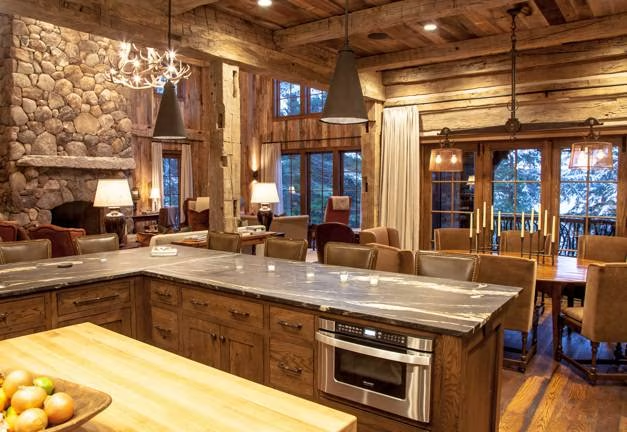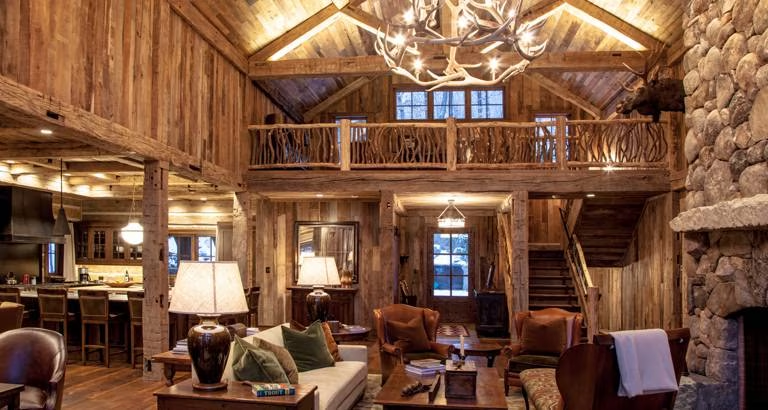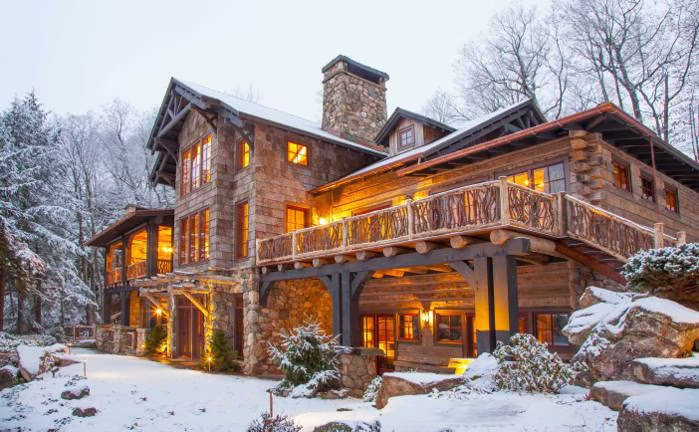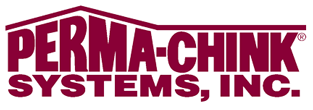Sunapee Floor Plan From MossCreek
The Sunapee design features 5 bedrooms and 3.5 baths throughout the three levels of the home, with a master suite on the main level.
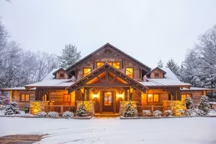
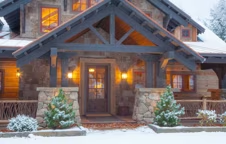
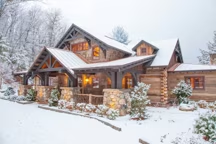
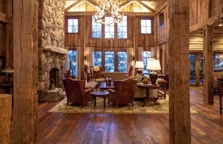
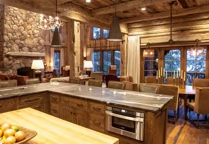
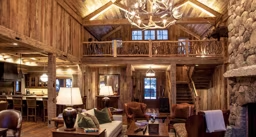
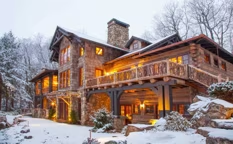
Plan Details
Bedrooms: 5
Bathrooms: 3.5
Square Footage: 6321
Floors: 3
Contact Information
Website: http://www.mosscreek.net/
Phone: +1 (800) 737-2166
Email: info@mosscreek.net
Contact: Get a Quote
This beautiful lake and snow lodge sits on the waters edge of Lake Sunapee, and only one mile from Mt Sunapee Ski and Snowboard Resort. The home features conventional and timber frame construction. MossCreek's exquisite use of exterior materials include poplar bark, antique log siding with dovetail corners, hand cut timber frame, barn board siding and local river stone piers and foundation. Inside, the home features reclaimed barn wood walls, floors and ceilings.

This exclusive floor plan with home tour is brought to you by:





