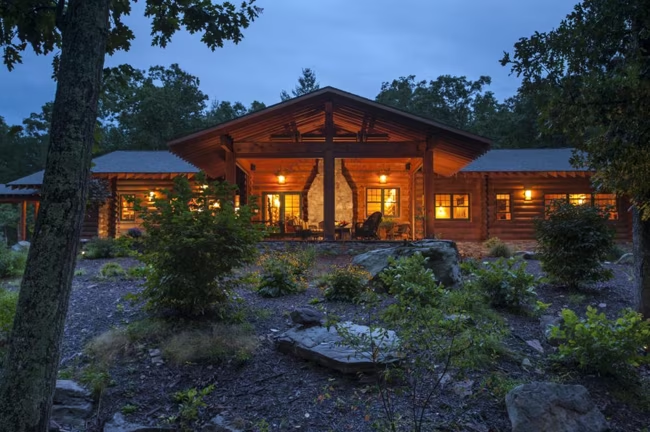Sullivan Floor Plan from Estemerwalt Log Homes
The one-level living Sullivan floor plan from Estemerwalt Log Homes offers plenty of space for interacting, but also offers quiet refuges as well. The master suite is buffered from the great room, kitchen and dining area by a library, two closets and a half bath.

Plan Details
Bedrooms: 4
Bathrooms: 3.5
Square Footage: 3556
Floors: 2
Contact Information
Website: http://www.estemerwalt.com/
Phone: 570-729-0733
Email: homes@estemerwalt.com
Contact: Get a Quote








