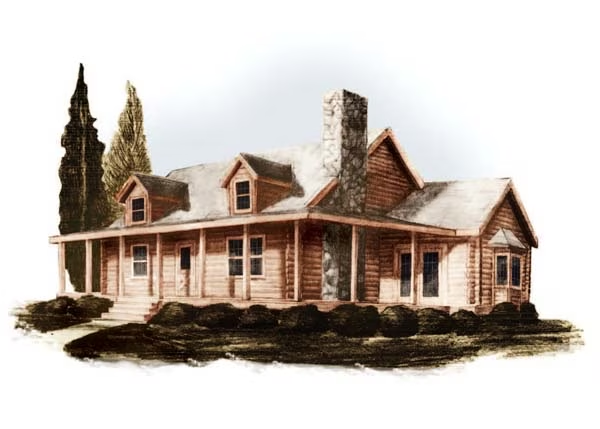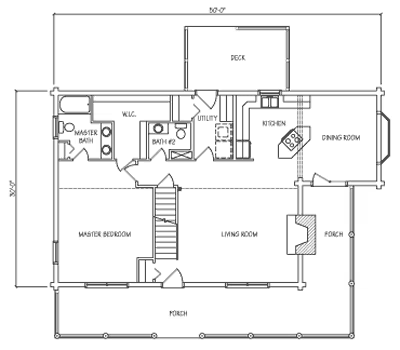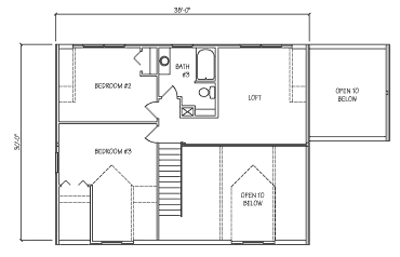Stoney Brooke II Log Home Plan by Jim Barna Log & Timber Homes
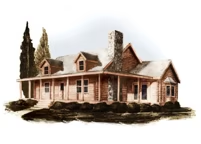
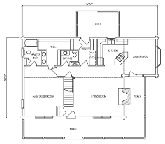
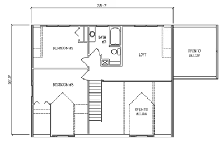
Plan Details
Bedrooms: 3
Bathrooms: 2.5
Square Footage: 2030
Floors: 2
With a total living area of 2,030 square feet, the Stoney Brooke II is a three-bedroom, two-and-a-half bath, feature-packed home with an open feel. This modern floor plan starts in the great room and kitchen area and flows into the dining room. Double French doors open onto Stoney Brooke II’s wraparound porch. Downstairs, the large master suite features a spacious walk-in closet. Upstairs, there are two bedrooms, a full bath and a large loft/home office area.




