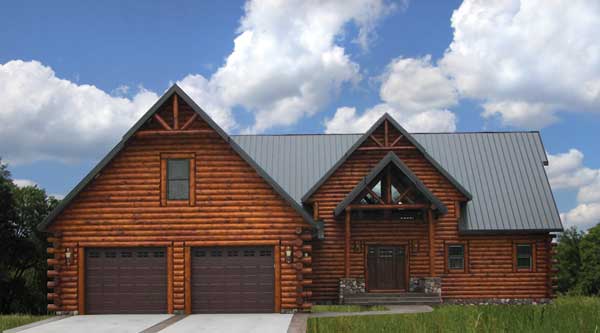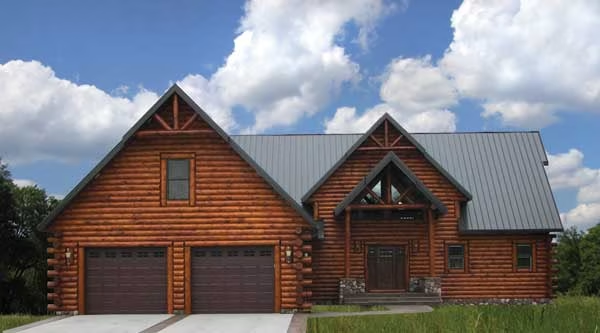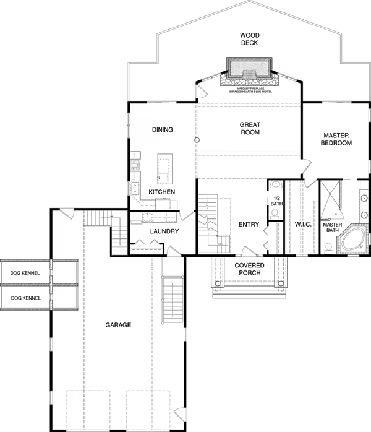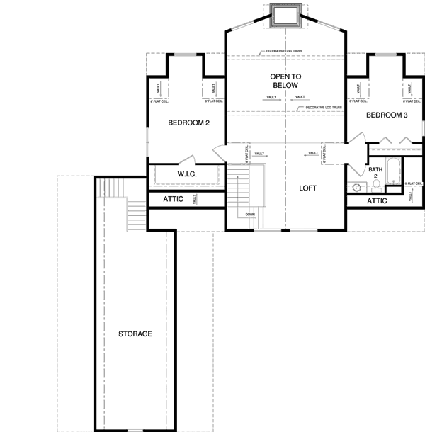Stone Point Log Home Plan by Stevens Point Log Homes
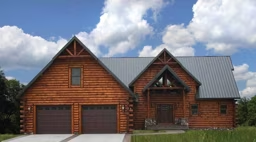
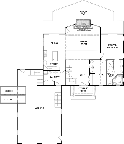
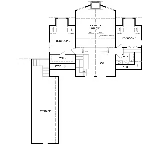
Plan Details
Bedrooms: 3
Bathrooms: 2.5
Square Footage: 2652
Floors: 2
Contact Information
Stevens Point Log Homes introduces you to Stone Point, a unique floorplan providing a perfect blending of lodge warmth with contemporary elegance that is your escape to tranquility and comfort. Designed for those who like to entertain, Stone Point features an open concept, including a huge, vaulted great room that is overlooked by a classic log loft. 