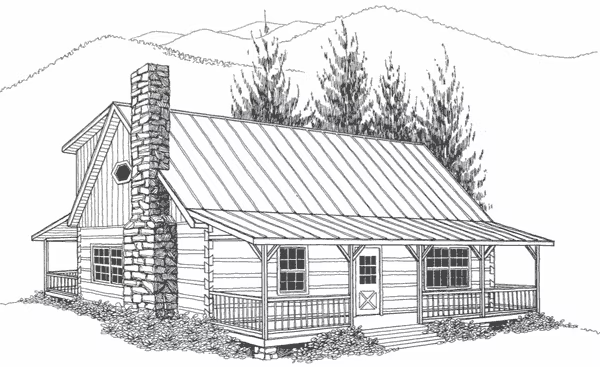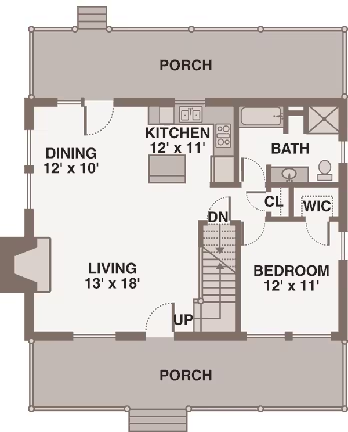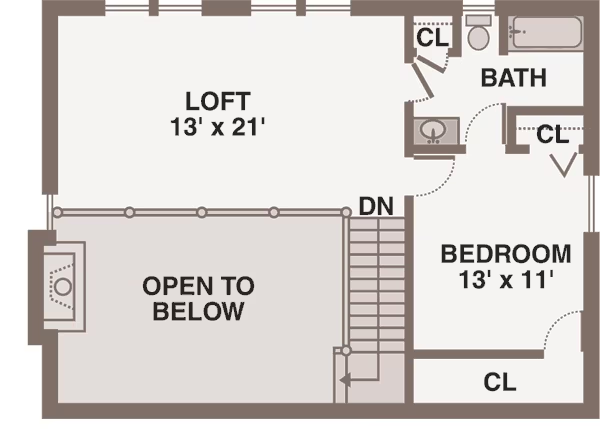Stone Mountain Home Plan by Appalachian Log Homes Inc.
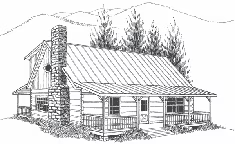
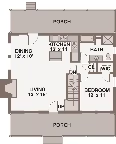
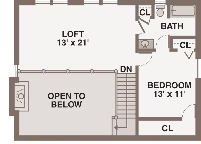
Plan Details
Bedrooms: 2
Bathrooms: 2.0
Square Footage: 1459
Floors: 2
Contact Information
The Stone Mountain is a cozy cabin with an open great room for entertaining and a full front porch to relax on. The master bedroom is on the main floor with the second bedroom and loft above. 






