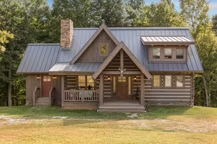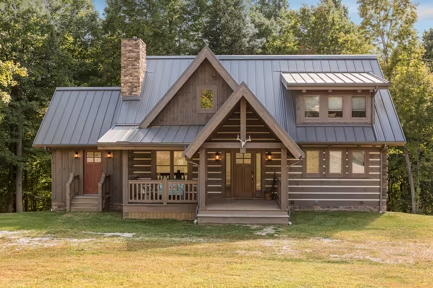Stayer Log Home Floor Plan From Hochstetler Log Homes
The Stayer's home tour and floor plan is custom designed to offer outstanding practicality and convenience.


Plan Details
Bedrooms: 2
Bathrooms: 2.5
Floors: 2
Contact Information
Website: http://www.hochstetlerloghomes.com/
Phone: +1 (800) 368-1015
Email: hochstetlermilling@gmail.com
Contact: Get a Quote
This plan features the ever popular open-concept great room with exposed timbers in the cathedral ceiling and a 2-story stone fireplace. The kitchen has a serving island and easy access to the sunroom and nearby laundry room. The master bedroom has a large master bath with double sink and spacious closets.
Upstairs there is a second bedroom, full bath, office and loft. The loft, with its angled floor configuration, offers an outstanding view of the great room and fireplace below.

This exclusive floor plan with home tour is brought to you by:









