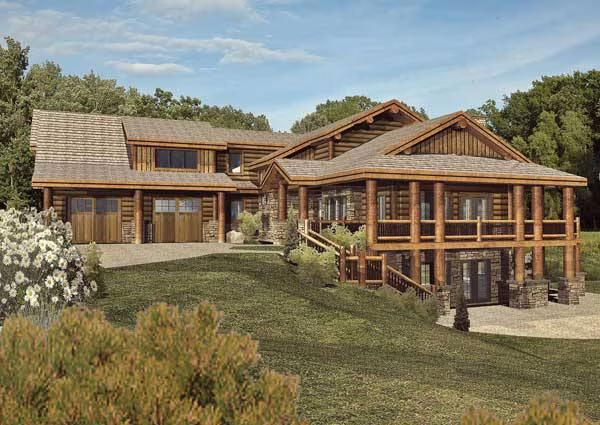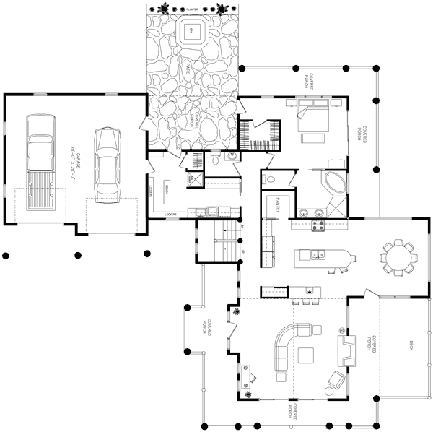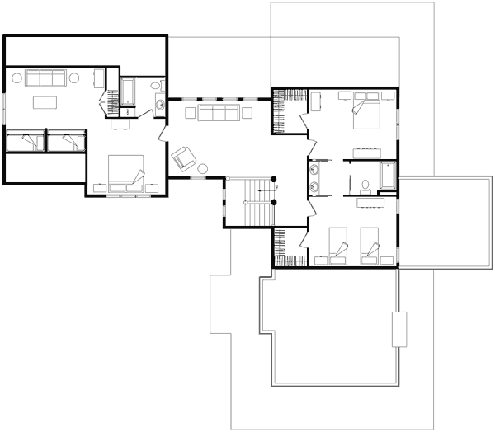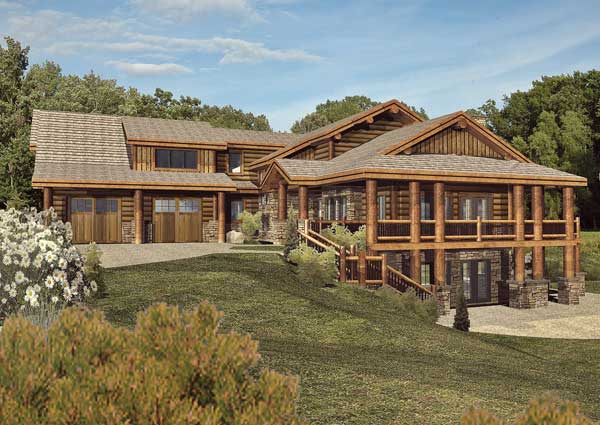Star Valley Log Home Plan by Wisconsin Log Homes
An idyllic design built around fabulous property views, the captivating Star Valley displays creative design concepts and a functional floor plan perfect for everyday life and entertaining guests.
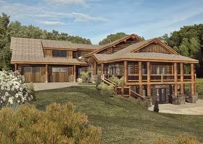
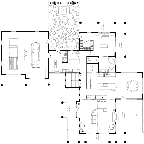
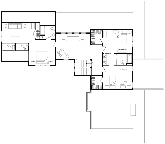
Plan Details
Contact Information
An idyllic design built around fabulous property views, the captivating Star Valley displays creative design concepts and a functional floor plan perfect for everyday life and entertaining guests. A spacious kitchen sits in the center of the home and adjoins the window-filled dining and great room. Living areas are seamlessly expanded to the outdoors with covered porches surrounding the perimeter of the home. The lavish master suite is a retreat of its own with private access to an outdoor spa. The laundry room doubles as a mudroom and boasts plenty of storage and a mess-free dog shower. Two bedrooms with a shared bath are upstairs along with an additional guest suite featuring a king bed, bunks, sitting area and private bath.




