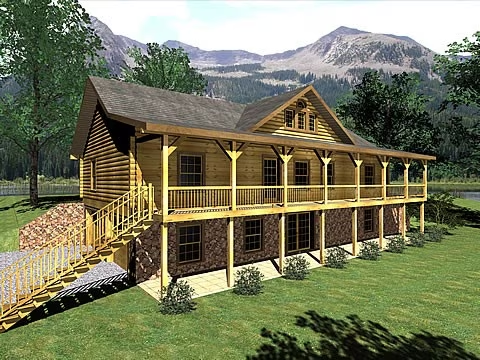Stanton Log Home by Honest Abe Log Homes, Inc.
Stanton is an Honest Abe plan.

Plan Details
Bedrooms: 3
Bathrooms: 2.0
Square Footage: 1680
Floors: 1
Contact Information
Website: https://www.honestabe.com
Phone: +1 (800) 231-3695
Email: info@honestabe.com
Contact: Get a Quote
The Stanton encompasses three bedrooms, two bathrooms and an open great room within a one-story, 1,680-square-foot floor plan.
The central great room with its kitchen, dining and living areas open onto a back deck and a covered full-length front porch. The master bedroom has a walk-in closet and full bath.
Two additional bedrooms share a full bath on the opposite end of the home.
See More:







