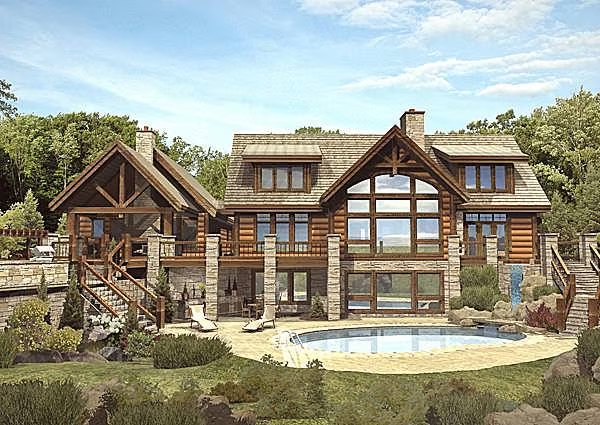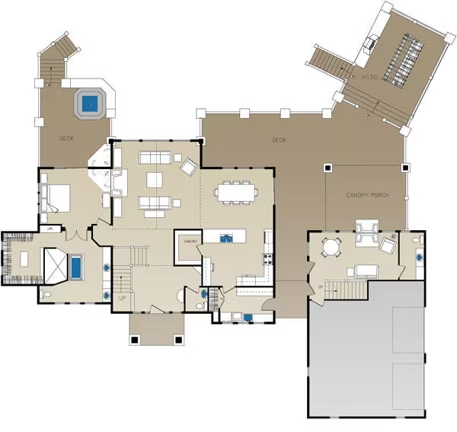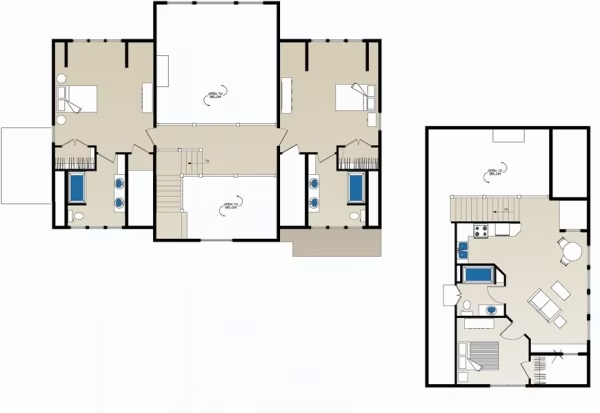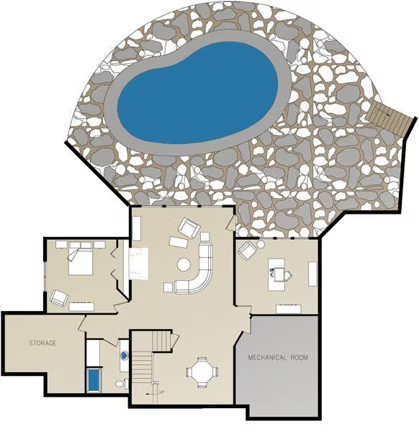St. Claire II Log Home Floor Plan by Wisconsin Log Homes
Masterfully designed for luxurious indoor and outdoor living, the St. Claire II offers refreshing space for relaxing and entertaining.
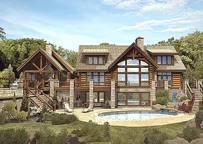
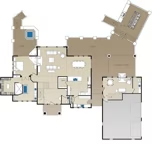
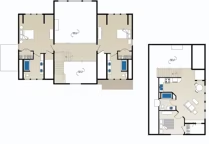
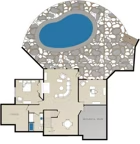
Plan Details
Contact Information
Masterfully designed for luxurious indoor and outdoor living, the St. Claire II offers refreshing space for relaxing and entertaining. The private master suite’s indulging spa-inspired bathroom is complete with a glass enclosed shower and “floating” tub. Two additional master suites are upstairs, along with private living quarters complete with all necessities for guests above the garage. The expansive outdoor living space incorporates a four-seasons room, patio with pergola style bar and grilling station, a private deck with hot tub off the master suite, and a waterfall that connects the second level hot tub and lower level pool.
National Design & Build Services: • Distinctive Hybrid Log & Timber Product Selection • Energy Efficient Thermal-Log™ Building System • On-Site Design Consultations • Custom Architectural Planning & Design • National Turn-Key Construction Services • Full Service Interior Design & Decor • Custom Cabinetry Design & Provider




