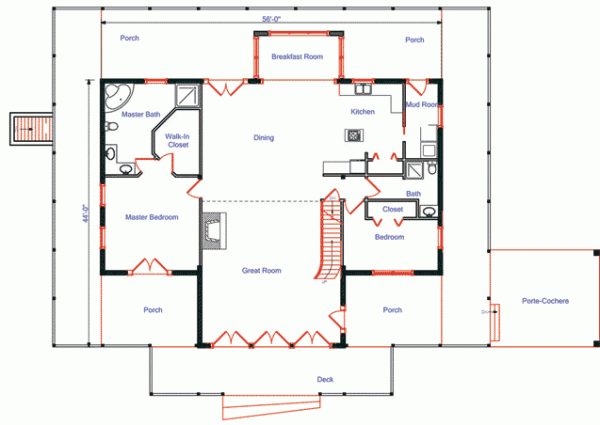Spring Hope Log Home Plan by Appalachian Log Structures Inc.




Plan Details
Bedrooms: 4
Bathrooms: 5.0
Square Footage: 5488
Floors: 2
Contact Information
Website: http://www.applog.com
Phone: +1 (866) LOG-HOME
Email: info@mail.applog.com
Contact: Get a Quote
Dramatic high ceilings, an abundance of glass and an open floor plan are featured in this beautiful design. A mixture of drywall, timber, logs and custom wood trim is used to give this design a transitional/contemporary elegance. Three bedroom/bath suites, plus an additional bedroom or office space, make this home a great place to work or play. Surrounded by porches and decks, the home creates many outdoor opportunities for relaxing. The basement provides a workout/recreation area, safe room, mechanical room and underground auto storage.










