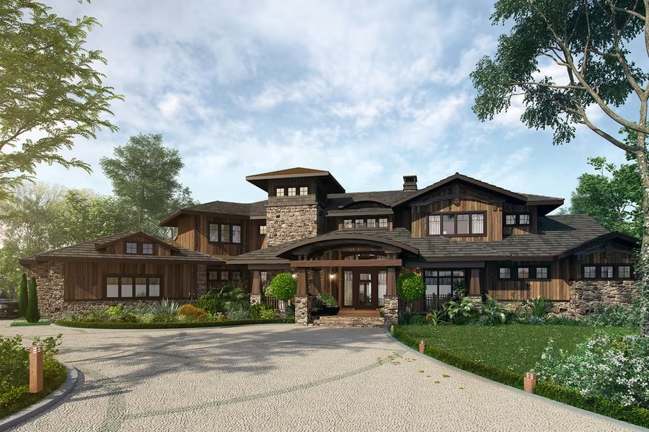Spring Branch Home Plan by Ken Pieper Signature Designs
The 4,500-sq.ft. Spring Branch from Ken Pieper Signature Designs has a unique prairie school design with interior and exterior arts & crafts detailing.

Plan Details
Bedrooms: 4
Bathrooms: 4.5
Square Footage: 4520
Floors: 2
Contact Information
Website: https://www.kenpieperhouseplans.com
Phone: +1 (303) 670-0619
Email: info@kenpieper.com
Contact: Get a Quote
Prairie School Architecture w/ Craftsman Appointments: This prairie school design complete with arts and crafts details complement this home both from the exterior and carefully flows throughout the home. A carefully designed layout of all the interior spaces will allow the open living lifestyle so readily sought after in today’s family yet affords the adequate privacy required also. Exterior details and multitudes of creative thought molds this home into an everlasting attention revealing reaction from all that are fortunate to visit and more importantly to the homeowners reassurance that they live in an important landmark home.








