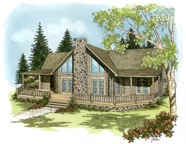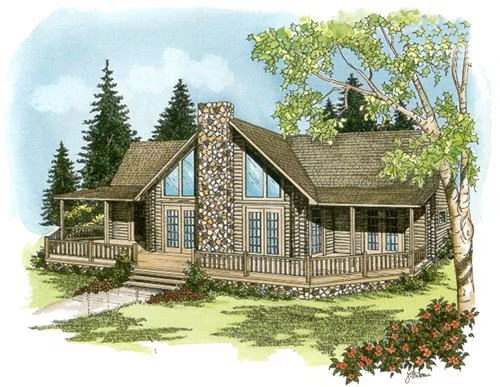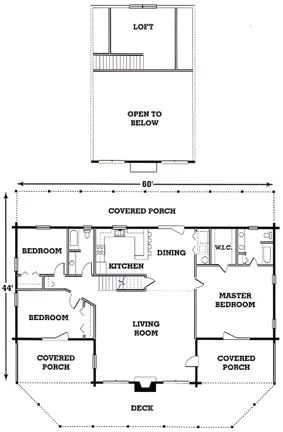Silverado II Log Home Plan by Suwannee River Log Homes
The living room, dining area and kitchen of this home flow into one another, allowing for casual living. A dramatic cathedral ceiling over the living room adds to this home's open feel. At Suwannee River Log Homes, we use only cypress timbers in our log homes.


Plan Details
Bedrooms: 3
Bathrooms: 2.0
Square Footage: 2095
Floors: 2
Contact Information
Website: http://www.loghometurnkey.com/
Phone: 8669227754
Email: info@loghometurnkey.com
Contact: Get a Quote
The living room, dining area and kitchen of this home flow into one another, allowing for casual living. A dramatic cathedral ceiling over the living room adds to this home's open feel. At Suwannee River Log Homes, we use only cypress timbers in our log homes.








