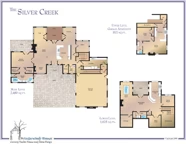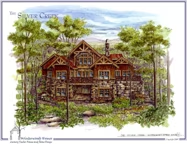Silver Creek Home Plan by Winterwoods Homes, Ltd.
At over 5,000 square feet, the Silver Creek is a luxury log home featuring reclaimed barnwood siding, natural stone accents, and a lower level sports & entertainment suite.


Plan Details
Contact Information

The Silver Creek by Winterwoods Homes represents a glorious home design filled with the perfect blend of antique and reclaimed natural elements. Reclaimed barnwood siding and natural stone, accents the soaring aged oak timber frame bents inside and out.
Designed for family recreation and entertainment, this home embraces you with:
• a grand great room and spacious gourmet kitchen with separate dining and breathtaking views
• separate sitting area and comfortable den surround the great room natural stone fireplace
• master bedroom with his and hers dressing rooms and spa-like bath, opening onto a private master patio with fireplace
• upper level carriage house suite includes an enormous guest bedroom, kitchen, and living room with natural stone fireplace, all accessible via a private guest elevator, or stairs
• lower level sports an entertainment paradise with large kitchen and bar, recreation room and stone fireplace, bunk room, private wine cellar, and indoor exercise pool Interior fixtures and finishes designed by award winning Slifer Designs in the breathtaking Vail Valley of Colorado.





