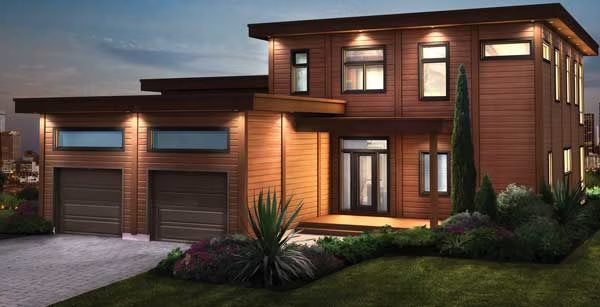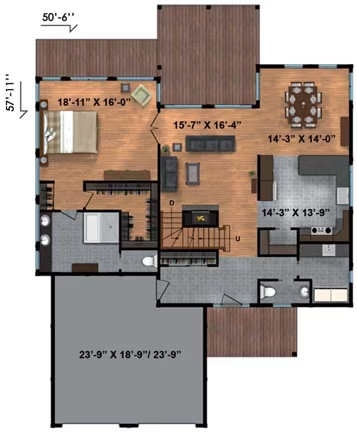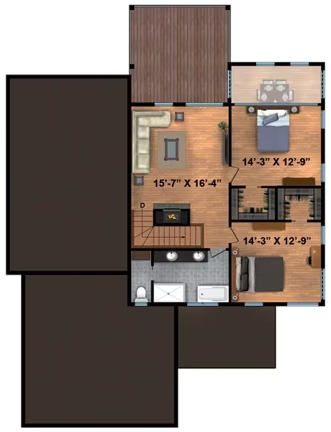Sierra Vista Log Home Plan by Timber Block
The Sierra Vista is everything the contemporary home owner could want.
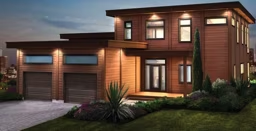
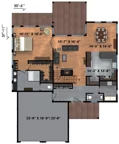
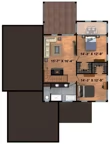
Plan Details
Bedrooms: 3
Bathrooms: 3.0
Square Footage: 2668
Floors: 2
Contact Information
Website: https://www.timberblock.com/
Phone: +1 (866) 929-5647
Email: infonc@timberblock.com
Contact: Get a Quote
The Sierra Vista is everything the contemporary home owner could want. It includes 3 bedrooms, 3 baths, a double car garage, many beautiful windows, and flat roof. The living area is in center of the main floor, creating both a convenient and cozy feeling for families. The upstairs of the Sierra Vista has a spacious living area, 2 bedrooms and fireplace.




