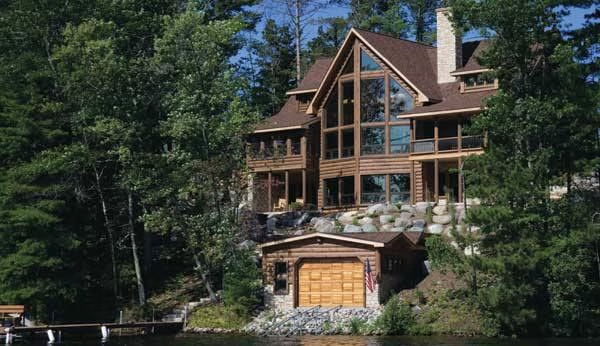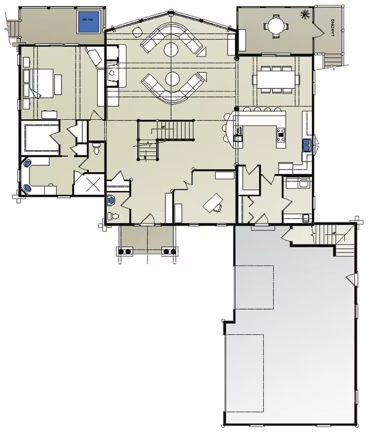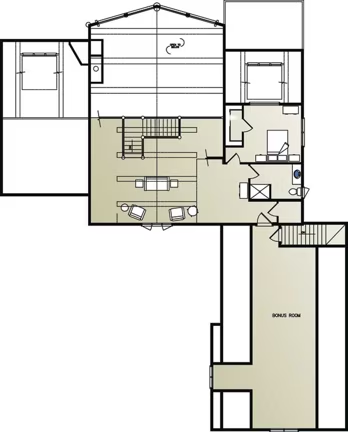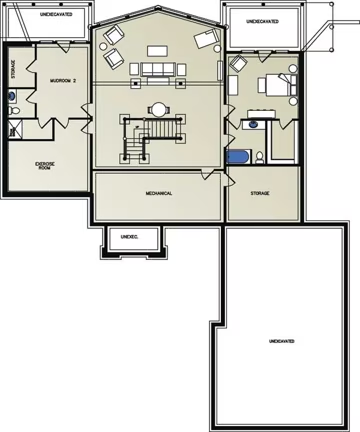Sierra Point Log Home Floor Plan by Wisconsin Log Homes
This lakeside log home features a rich mixture of building materials and structural details inside and out.
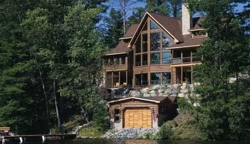
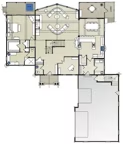
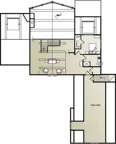
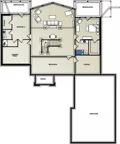
Plan Details
Contact Information
This lakeside log home features a rich mixture of building materials and structural details inside and out. Designed for both comfortable entertaining and to take advantage of the views, the Sierra Point features luxurious open public spaces and three private bedrooms.Modify this plan to fit your family's needs, style, location and budget.
National Design & Build Services:
• Distinctive Hybrid Log & Timber Product Selection
• Energy Efficient Thermal-Log™ Building System
• On-Site Design Consultations
• Custom Architectural Planning & Design
• Full Service Interior Design & Decor
• Custom Cabinetry Design & Provider
• National Turn-Key Construction Services








