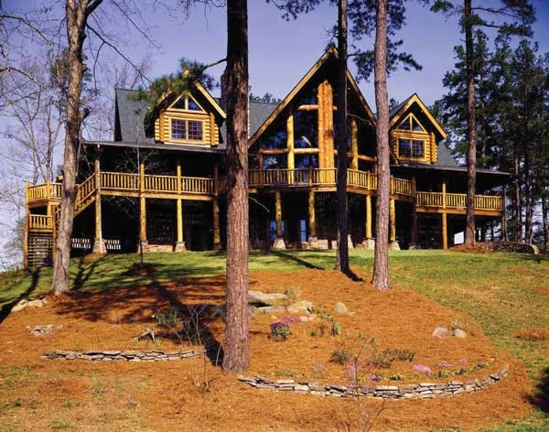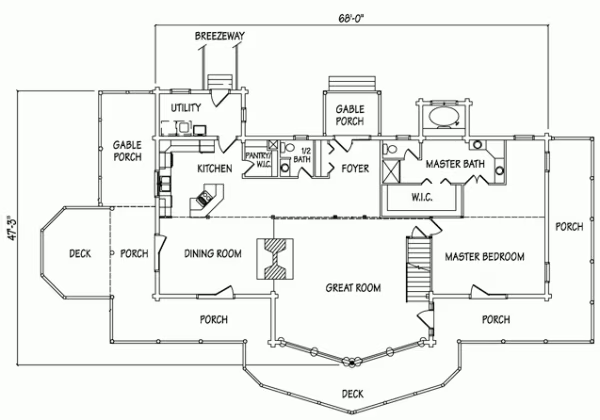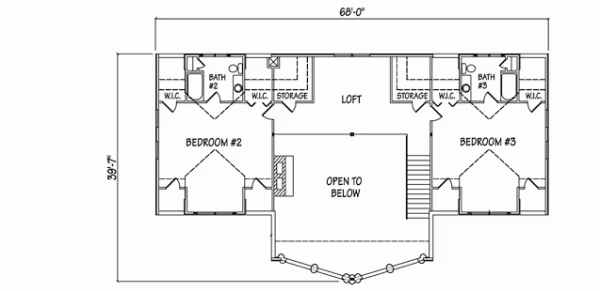Sierra Log Home Plan by Jim Barna Log & Timber Homes
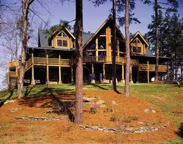
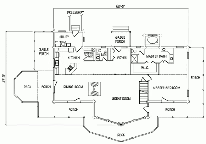
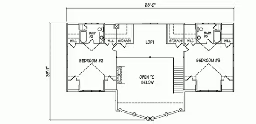
Plan Details
Bedrooms: 3
Bathrooms: 3.5
Square Footage: 3636
Floors: 2
With 3 bedrooms, 3 1/2 baths and a total living area of more than 3,600 square feet, Sierra is Barna Log Home living on a grand scale. As you enter, Sierra greets you with a view that soars to the top of the prow-shaped great room. The master suite downstairs includes a large walk-in closet and a whirlpool bath in a unique push-out design. Upstairs there are two large bedrooms each with full baths and double walk-in closets. A large loft area includes two walk-in storage rooms.




