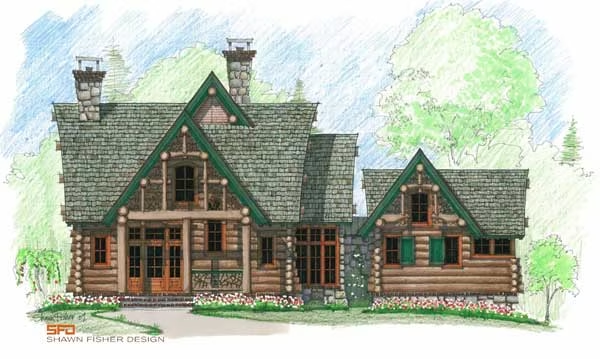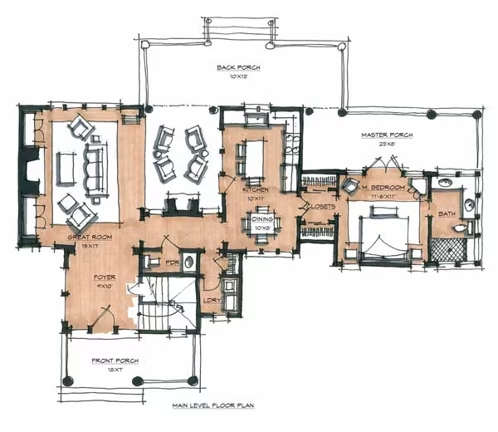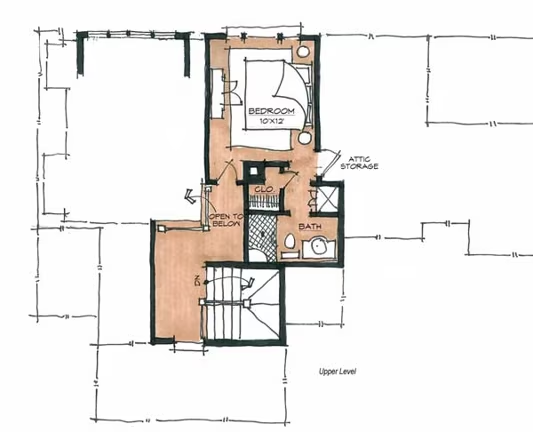Shoo-Fly Cabin Home Plan by Natural Element Homes



Plan Details
Bedrooms: 2
Bathrooms: 2.5
Square Footage: 1285
Contact Information
Website: http://www.naturalelementhomes.com
Phone: +1 (800) 970-2224
Email: info@naturalelementhomes.com
Contact: Get a Quote
The Shoo-Fly Cabin which was brilliantly designed by Shawn Fisher is part of the Jewel Box collection. This treasure has a great room with a fireplace off to the left of the foyer. To the right you have a half bath, laundry room, dining area, and kitchen that opens to an outdoor living area. To the right of the dining area you will find a double sided walk in closet which leads to the master bed and bath. The Master bedroom opens to its own master deck. The master deck is connected to a large back porch that leads to that wonderful outdoor living area. The second floor is home to a large bedroom and full bath. 











