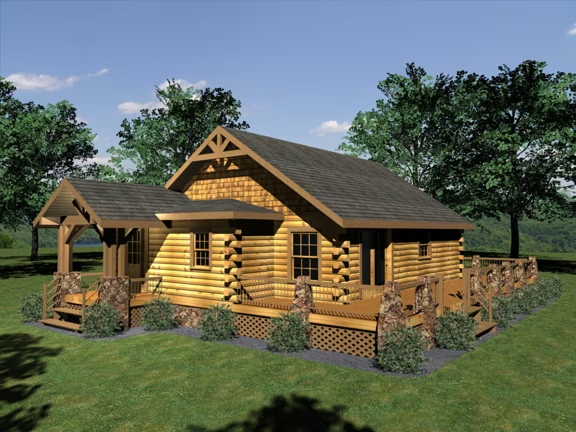Shiloh Plan by Honest Abe Log Homes, Inc.
Nestled among serene landscapes, along a bustling city street or in a family-friendly suburban neighborhood, the Shiloh stands as a tranquil retreat, meticulously designed for relaxation.

Plan Details
Contact Information
With a single-story layout spanning 1,128 square feet, this cabin embodies simplicity and comfort, offering a haven from the bustle of everyday life.
Upon entering, guests are welcomed into the heart of the home—a spacious living room and dining room, bathed in natural light. Accessible through a foyer at the front or a three-sided deck on the right, this open floor plan invites moments of connection and repose.
Convenience meets functionality in the common living area, where a powder room and separate laundry room ensure practicality without sacrificing style.
Tucked away in its own separate space, the kitchen beckons with warmth and hospitality. A walk-in pantry stands ready to accommodate culinary endeavors, while the bedroom, complete with a walk-in closet, offers a sanctuary for rest and rejuvenation.
The full bath, featuring double sinks and a linen closet, epitomizes luxury and comfort, providing an oasis for relaxation and self-care.
To enhance exterior charm, the porch rails are elegantly strung between stone pylons, while timber frame architectural elements adorn the gable and front entrance, adding rustic allure and visual interest.
As with all Honest Abe Log Homes floor plans, the Shiloh offers the flexibility to choose from log, timber frame, hybrid, or structural insulated panel (SIP) construction methods, ensuring that each homeowner can tailor their retreat to suit their unique vision and preferences.
Square feet: 1128 bedrooms: 1 bathrooms: 1.5 floors: 1
https://www.honestabe.com/floor-plans/small-log-cabins/shiloh/






