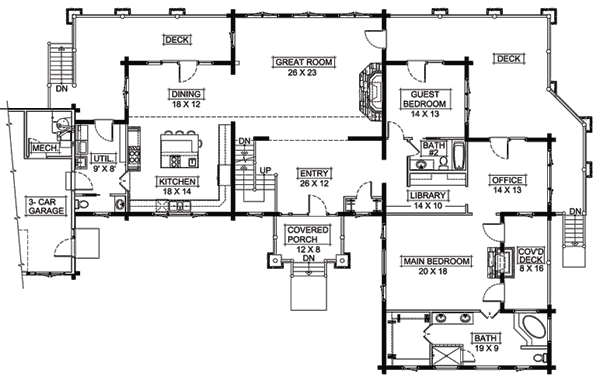Shenandoah Log Home Floor Plan by Cedar LogSystems Inc.



Plan Details
Bedrooms: 2
Bathrooms: 2.0
Square Footage: 3316
Floors: 2
Contact Information
Windows shine throughout this cedar log home with large living area, master/office suite and utility room off the kitchen. A dramatic loft and catwalk with large storage areas are on the second floor. Guest quarters with kitchen and two bedrooms are on the lower level (not shown). Our 10-inch pre-cut cedar utilizes our exclusive Colorado Corner with mortise-and-tenon joinery. With expansion to Georgia, Cedar LogSystems will be better able to serve the Eastern United States.









