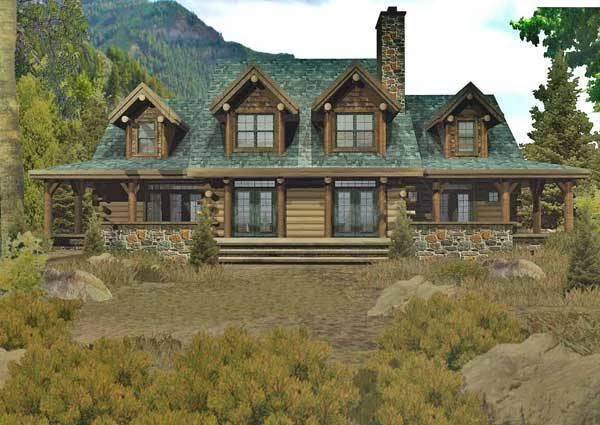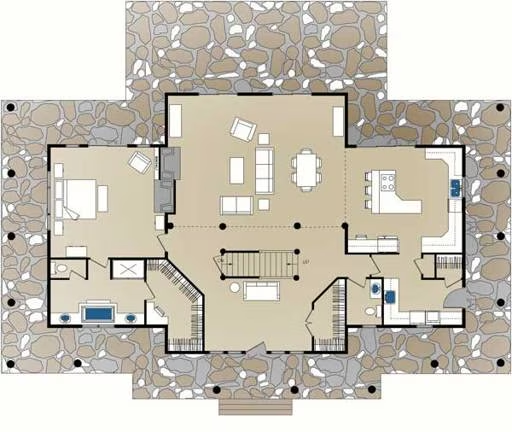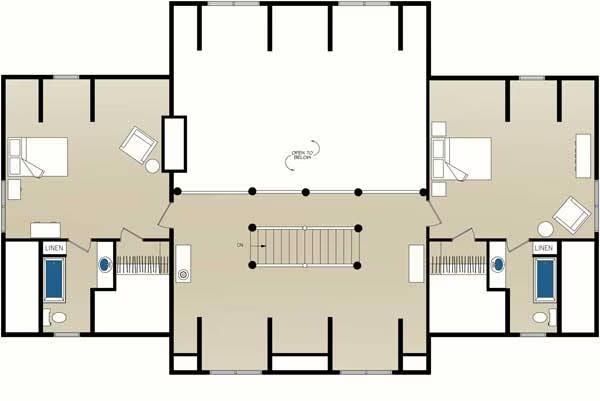Sheldon Log Home Floor Plan by Wisconsin Log Homes
This Appalachian style log home reflects a vintage feel with its wrap-around porch, shed dormers, simple lines, and mix of materials.
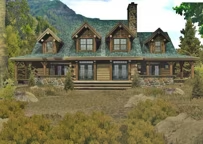
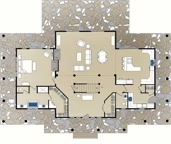
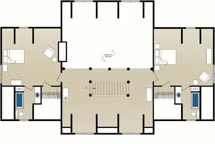
Plan Details
Contact Information
This Appalachian style log home reflects a vintage feel with its wrap-around porch, shed dormers, simple lines, and mix of materials. The semi-secluded kitchen flows into the dining and great room area. Patio doors in the great room, kitchen, and master suite conveniently lead to the outdoor porch. Two private bedrooms with attached baths are located upstairs. Modify this plan to fit your family's needs, style, location and budget.
National Design & Build Services:
• Distinctive Hybrid Log & Timber Product Selection
• Energy Efficient Thermal-Log™ Building System
• On-Site Design Consultations
• Custom Architectural Planning & Design
• Full Service Interior Design & Decor
• Custom Cabinetry Design & Provider
• National Turn-Key Construction Services







