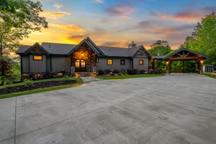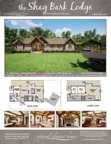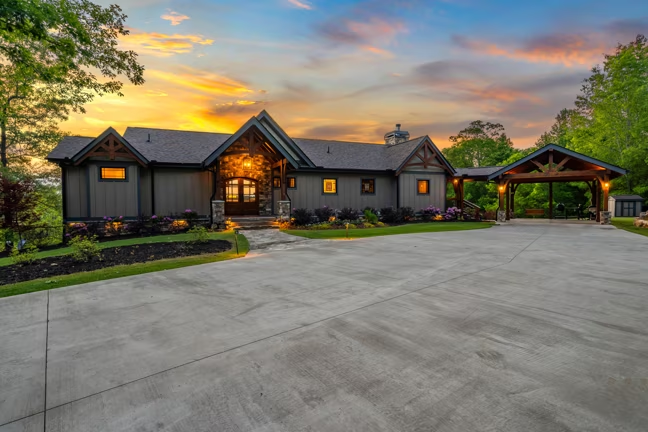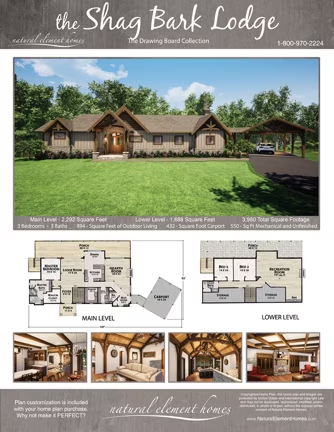Shag Bark Lodge Floor Plan by Natural Element Homes


Plan Details
Bedrooms: 3
Bathrooms: 2.5
Square Footage: 3980
Floors: 2
Contact Information
Website: https://www.naturalelementhomes.com/
Phone: (800) 970-2224
Email: Info@naturalelementhomes.com
Contact: Get a Quote








