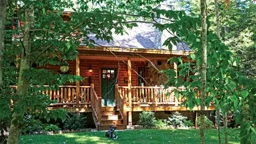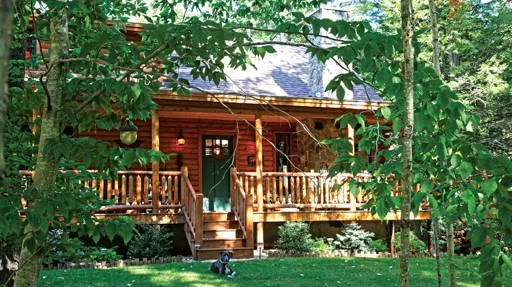Senator Log Home Plan by Katahdin Cedar Log Homes
The Senator cedar log home kit from Katahdin is 1,725 square feet and has 3 bedrooms with 1.5 baths.


Plan Details
Bedrooms: 3
Bathrooms: 2.0
Square Footage: 1725
Floors: 2











