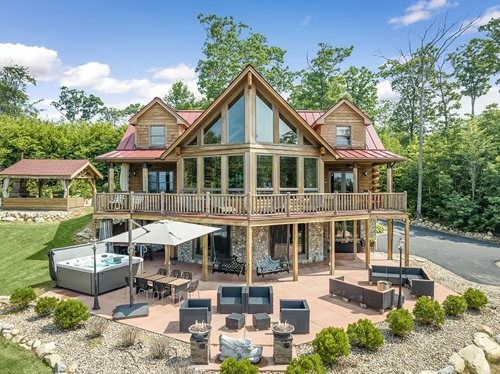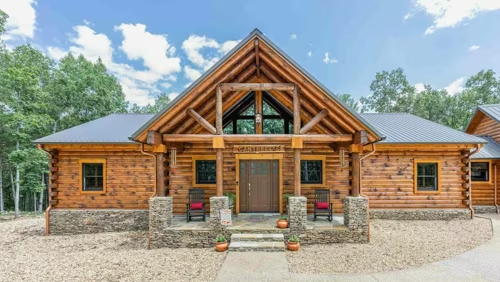Search Floor Plans
Search Results

Set high above the resort town of Wolfeboro, New Hampshire, the Mountain View Lodge is the perfect rustic retreat for family and friends to gather at any time of the year. This hybrid home features a…

The Mountain Home Log Ranch is a great example of perfect design for enjoying your golden years. At just under 2300 square feet, the entire building is just one floor but feels larger due to the univ…

Log homes and the great outdoors go together, whether hiking, hunting, biking, or fishing...what is more fitting than coming home to the rustic beauty of a log house? The location of the Green Gables…

Located in the mountains of New Hampshire, the Ridgeview Ranch was inspired by the Western ranches of Lake Tahoe. Built with the Classic Appalachian log profile and applying a grey stain on the exter…

After over two decades in the furniture business, the owners of Creekside Comfort Cabin made their dream come true with this beautiful, rustic Tennessee retreat. With three bedrooms, a loft, and a sl…

The Shangri-La Camp (as the homeowner fondly calls it), is a modified version of Real Log Homes’ Augusta plan. Tucked in the New Hampshire woods, this is the perfect getaway! This cabin seamlessly me…



Augusta Log Home Plan by Real Log Homes with cathedral great room ceilings.


Fiddle Hill Log Home Plan by Real Log Homes






