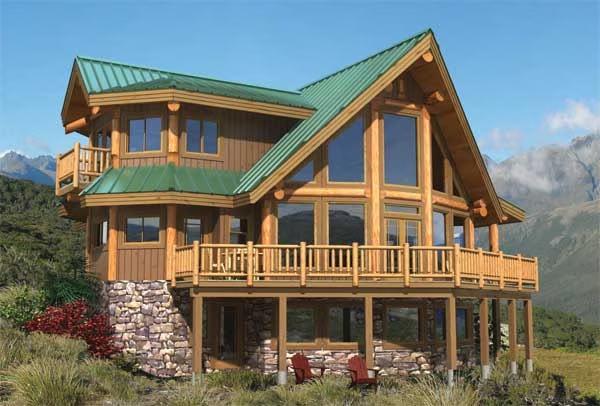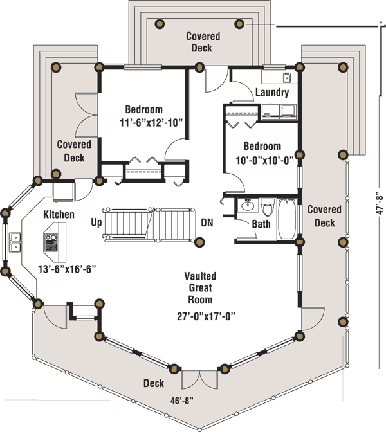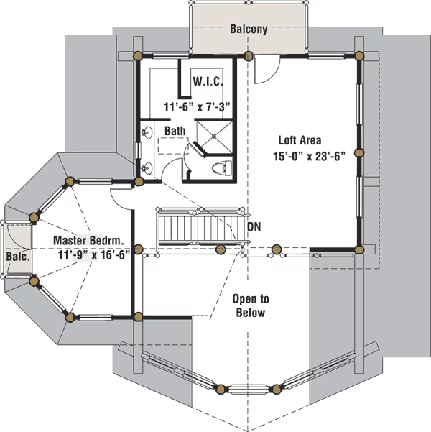Saratoga Log Home Plan by the Log Connection



Plan Details
Bedrooms: 3
Bathrooms: 2.0
Square Footage: 2210
Floors: 2
Contact Information
Enjoy the view of your wilderness or waterfront site from one of this home's many decks. A distinctive two storey octagonal bay houses a gorgeous kitchen and the upstairs master bedroom, and the huge loft features its own balcony. 











