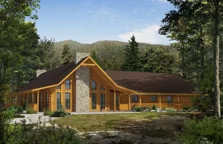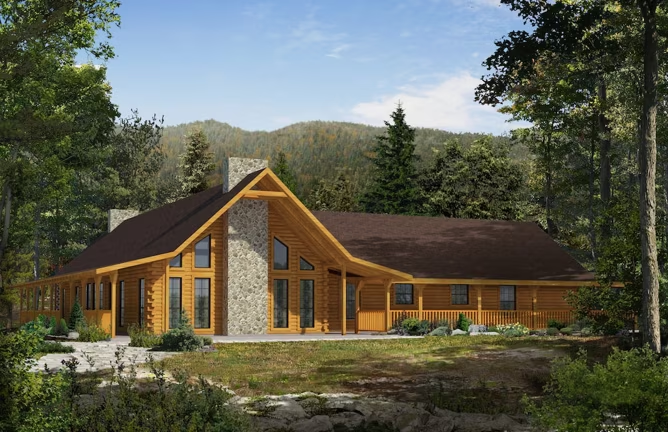Saddle Ridge Log Home Plan by Satterwhite Log Homes
At home on any range, the Saddle Ridge is surrounded by wraparound porches.

Plan Details
Bedrooms: 3
Bathrooms: 3.0
Square Footage: 2664
Floors: 1
Contact Information
At home on any range, the Saddle Ridge is surrounded by wraparound porches. Great for family living, the family room with fireplace, kitchen (with pantry) and dining area are one wide open space. The game room, also with a fireplace and half bath is great for entertaining. French doors open to covered living areas outdoors. The bedroom wing features the vaulted master bedroom with master bath consisting of twin lavatories, separate tub and shower, and two walk-in closets. A utility room is conveniently located nearby. The two additional bedrooms each have a bath with a walk-in closet.







