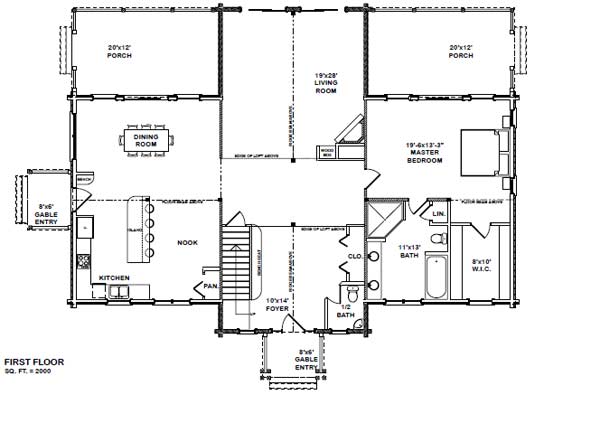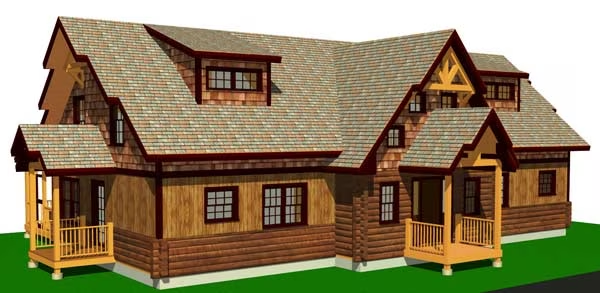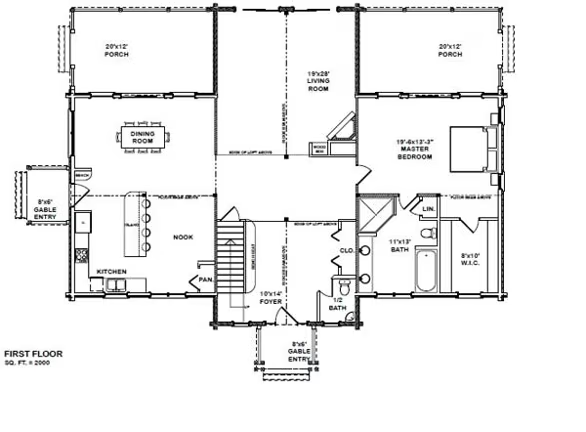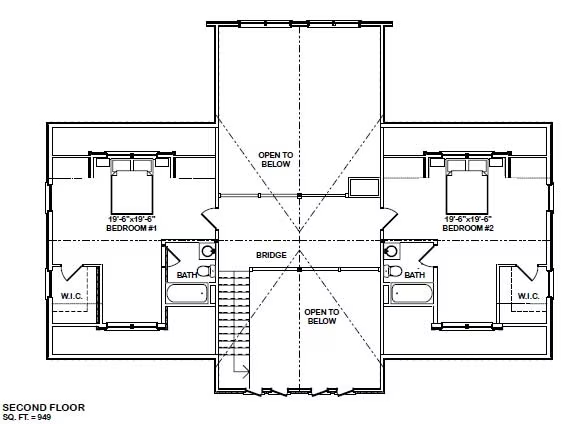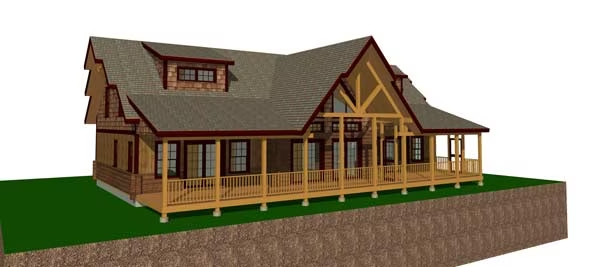Rocky Peak by The Original Lincoln Logs
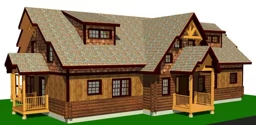
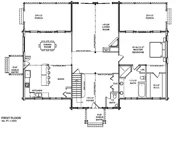
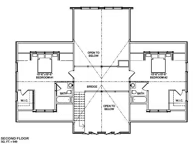
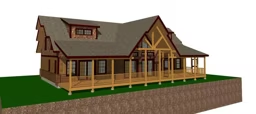
Plan Details
Bedrooms: 3
Bathrooms: 2.0
Square Footage: 2948
Floors: 2
Contact Information
Website: http://www.lincolnlogs.com
Phone: +1 (800) 833-2461
Phone: +1 (518) 824-2100
Email: info@lincolnlogs.com
Contact: Get a Quote
A modern interpretation of the classic Adirondack Camp…… Bright spaces flow into each other taking full advantage of the view to reinforce the connection to the outside with this Designer log home. Grand Master Suite opening to spacious porch, lofty cathedral ceilings, open floor plan, with second floor bedrooms to accommodate family and guests in style. The Rocky Peak is the perfect venue for family gatherings. 
