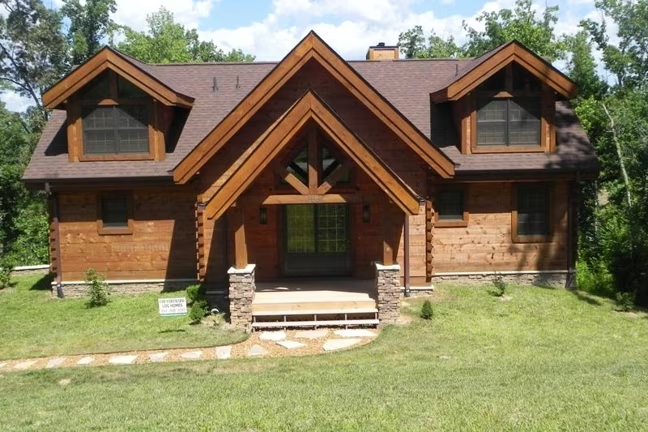Rockwood Log Home Floor Plan from Countrymark
Countrymark Log Homes' Rockwood log home floor plan features a main-level master bedroom and two upstairs bedrooms, with bathrooms located on each level.

Plan Details
Bedrooms: 3
Bathrooms: 2.5
Square Footage: 2719
Floors: 2
Contact Information
Website: http://www.countrymarkloghomes.com/
Phone: 8664683301
Email: info@countrymarkloghomes.com
Contact: Get a Quote
The Rockwood log home floor plan from Countrymark Log Homes is beautiful from the front or rear of the cabin. The Gable front entrance opens into a foyer with Great Room and lots of windows with a patio door opening onto the large rear Deck. The Master Suite is located on the first floor. The Pantry and Laundry room are conveniently located near the Kitchen. There are 2 additional Bedrooms and a Bathroom on the second floor with a balcony overlooking the Great Room. The rear of the cabin features some covered porch as well as open deck for entertaining rain or shine.








