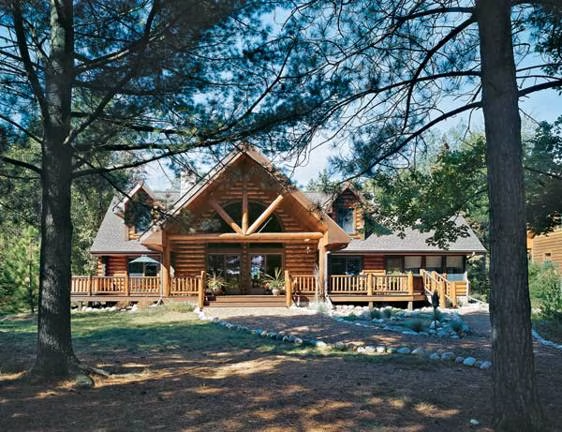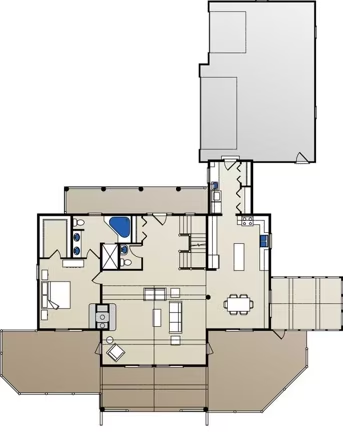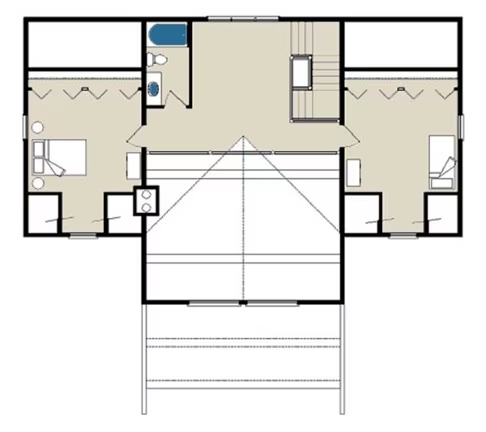Rock Falls Log Home Floor Plan by Wisconsin Log Homes
This signature log home features an open floor plan with floor-to-ceiling windows, canopy porch, private first floor master bedroom, and two bedrooms, full bath and loft upstairs. A hybrid mix of log, plaster, log ceiling beams, and stone make a statement inside this log home.
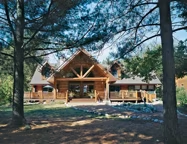
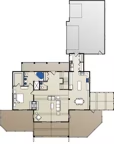
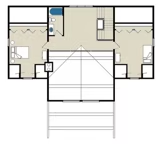
Plan Details
Contact Information
This signature log home features an open floor plan with floor-to-ceiling windows, canopy porch, private first floor master bedroom, and two bedrooms, full bath and loft upstairs. A hybrid mix of log, plaster, log ceiling beams, and stone make a statement inside this log home.
National Design & Build Services: • Distinctive Hybrid Log & Timber Product Selection • Energy Efficient Thermal-Log™ Building System • On-Site Design Consultations • Custom Architectural Planning & Design • Full Service Interior Design & Decor • Custom Cabinetry Design & Provider • National Turn-Key Construction Services 






