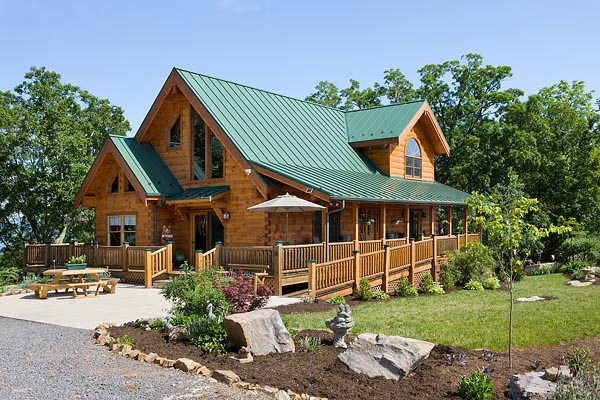Robinson Log Home Floor Plan by Log Homes of America
Robinson Log Home Floor Plan from Log Homes of America

Plan Details
Bedrooms: 2
Bathrooms: 2.0
Square Footage: 2232
Floors: 2
Contact Information
Website: http://www.loghomesofamerica.com/
Phone: 8005648496
Email: sales@loghomesofamerica.com
Contact: Get a Quote
 The ‘Robinson’ is a basement friendly design, with 2 bedrooms and 2 baths. The dining room bump-out adds additional space for a more relaxing dining environment. The upstairs master suite lets you escape from it all with your own private retreat. All of our standard plans are completely customizable to give you flexibility in building your new home!
The ‘Robinson’ is a basement friendly design, with 2 bedrooms and 2 baths. The dining room bump-out adds additional space for a more relaxing dining environment. The upstairs master suite lets you escape from it all with your own private retreat. All of our standard plans are completely customizable to give you flexibility in building your new home!

Rear View


Dining Room


Kitchen


Living Room


Master Bath


Master Bedroom














