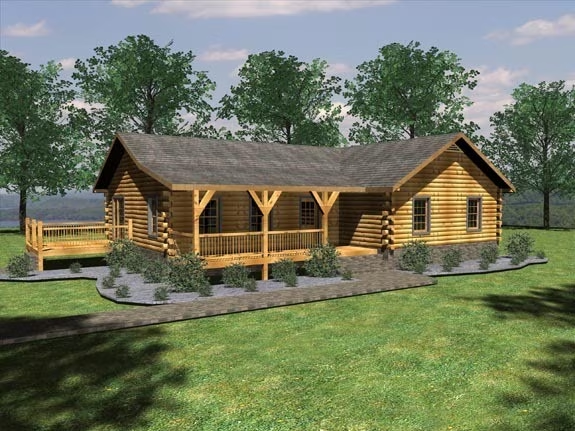Riverview Log Home by Honest Abe Log Homes, Inc.

Plan Details
Contact Information
At 1,640 SF, the single story Riverview is a mid-sized plan featuring three bedrooms and two full baths with an expansive open floor plan that includes a living room, dining area and kitchen.
Just off the kitchen is a laundry room with storage space and a rear entrance. The home lends itself to a basement, so plans include space for descending stairs that can easily be converted to a pantry if no basement is desired.
The master bedroom has an en suite bathroom and an ample walk-in closet. The second and third bedrooms share the second bath, which is easily accessible from the living area.
The home offers a side deck off the dining space and a large entry porch.
As with any Honest Abe Log Homes' plan, a basement can be added and construction can be of log, timber frame, structural insulated p anels or a combination of building materials.
Honest Abe's drafting and design department can modify and customize the Riverview plan to any specifications.
https://www.honestabe.com/floor-plans/medium-log-homes/riverview/







