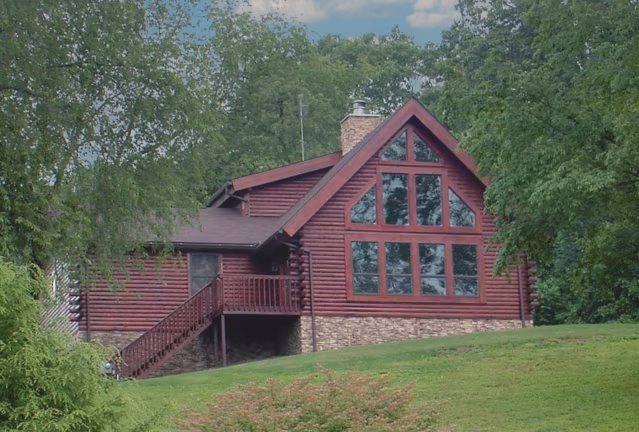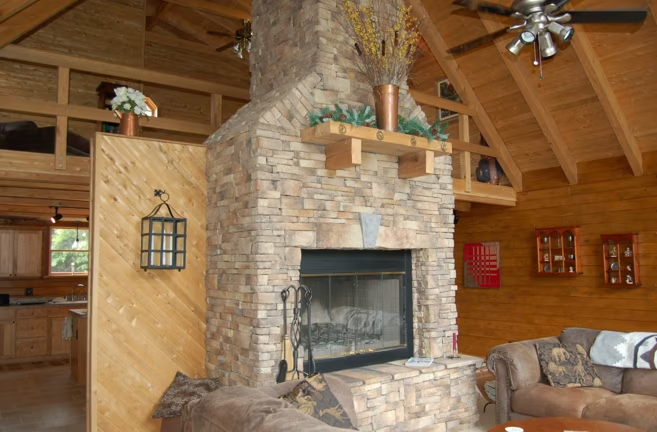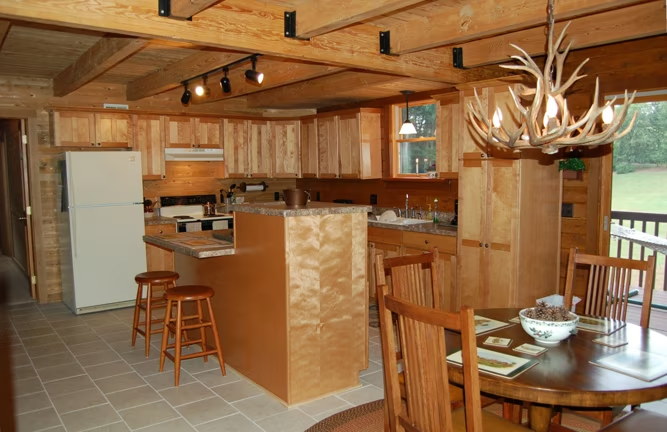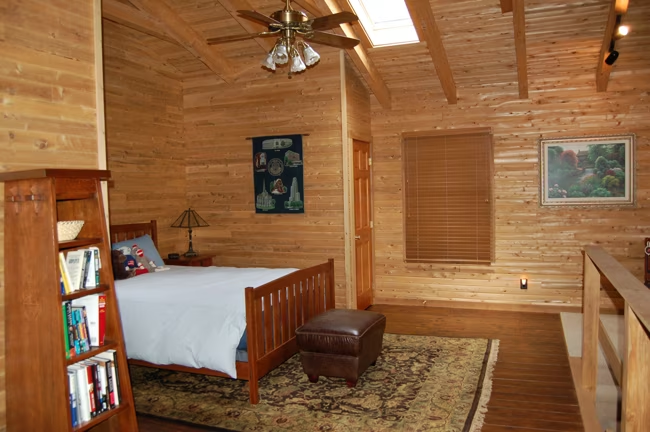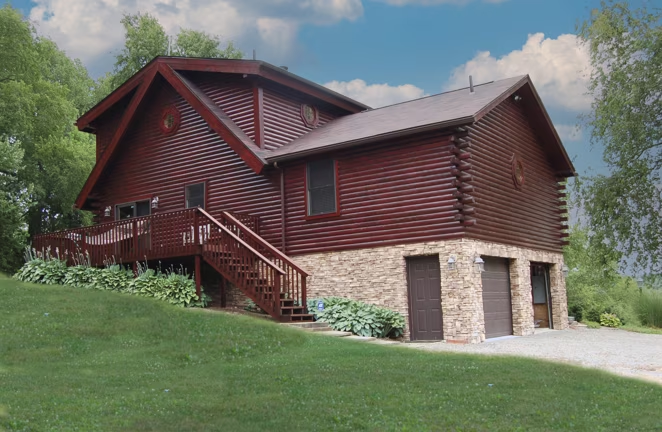Riverbend Log Home Floor Plan by Cedar Direct
Riverbend is a plan by Cedar Direct.
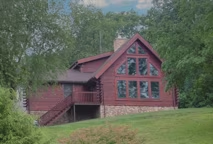
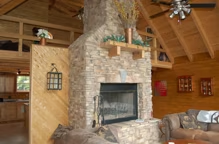

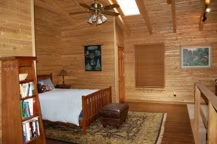
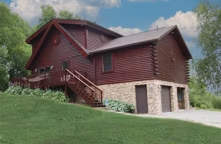
Plan Details
Bedrooms: 3
Bathrooms: 2.0
Square Footage: 1900
Floors: 2
Contact Information
Website: https://cdloghomes.com/
Phone: 888.503.LOGS
Email: Info@CedarDirectLogHomes.com
Contact: Get a Quote
The Riverbend log home is 2,000 square feet with three bedrooms and two baths. The primary bedroom is on the second floor and has a primary bath with a jacuzzi tub in the corner. There is an additional stand-alone shower in the primary bath as well. There are two additional bedrooms on the first floor. The kitchen and dining Room are open to one another, making for a wonderful gathering place for the entire family. Contact us today to begin custom designing the Riverbend log home plan to your specifications.






