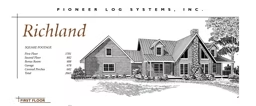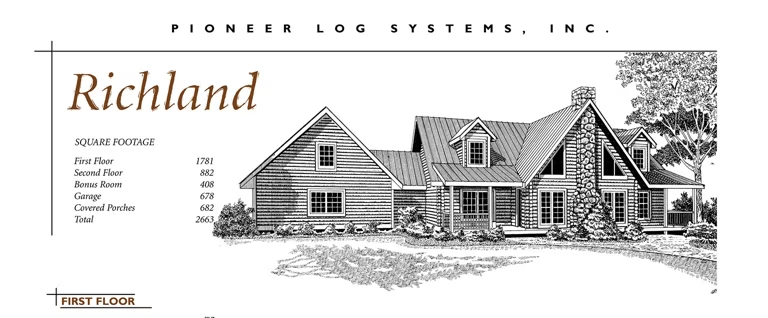Richland Log Home Plan by Pioneer Log Systems
Designed for comfortable living, the Richland offers open living throughout. The cathedral ceiling great room features a fireplace perfect for those cold nights. The main level also offers the master suite, dining area, kitchen and office.

Plan Details
Bedrooms: 3
Bathrooms: 3.0
Square Footage: 2663
Floors: 2
Contact Information
Website: http://www.pioneerlogsystems.com/
Phone: 8003785154
Email: info@pioneerlogsystems.com
Contact: Get a Quote
Designed for comfortable living, the Richland offers open living throughout. The cathedral ceiling great room features a fireplace perfect for those cold nights. The main level also offers the master suite, dining area, kitchen and office. Upstairs, two bedrooms, two bathrooms and a loft finish this home with everything you need.







