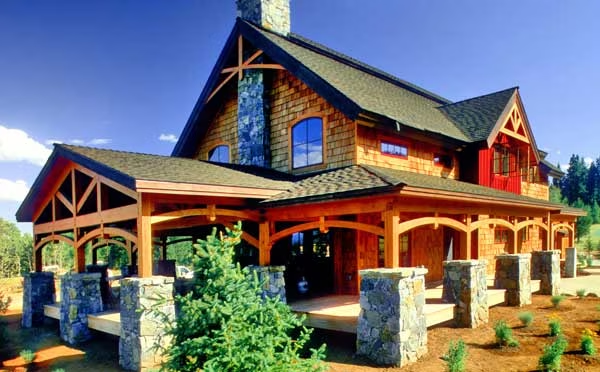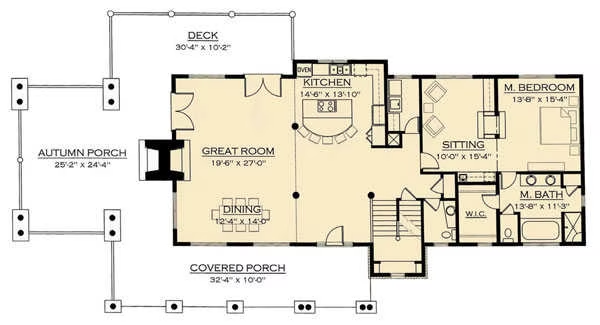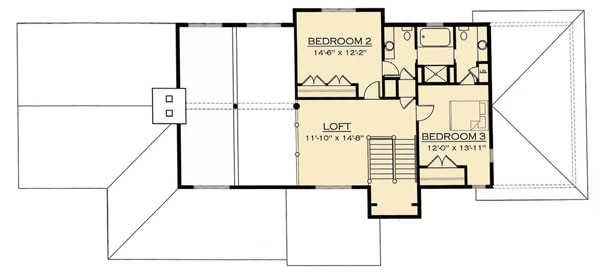Raven's Nest Timber Home Floor Plan by Natural Element Homes
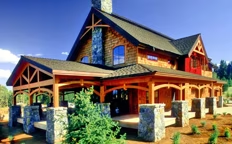
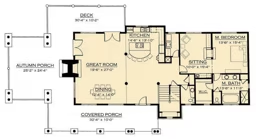
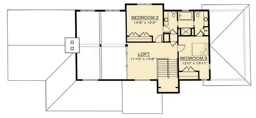
Plan Details
Bedrooms: 3
Bathrooms: 3.5
Square Footage: 2847
Floors: 2
Contact Information
Website: https://www.naturalelementhomes.com/
Phone: (800) 970-2224
Email: Info@naturalelementhomes.com
Contact: Get a Quote

The Raven’s Nest by MossCreek makes excellent use of natural elements like stone, cedar shakes, heavy curved timbers and washed batten at the signature stair tower. The beautiful timber frame skeleton graces the covered porches and the interior spaces. Over 1,200 square foot of outdoor space includes an outdoor living room with fireplace. 






