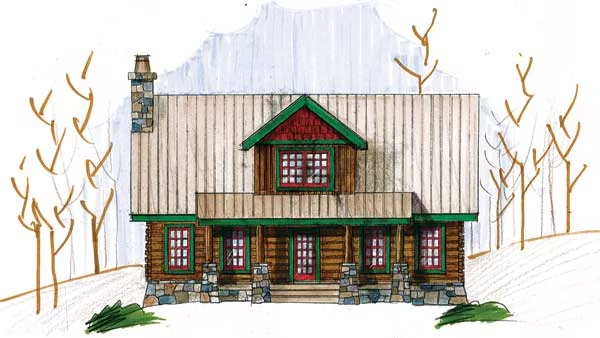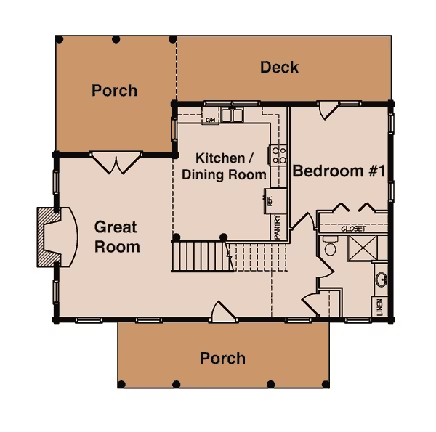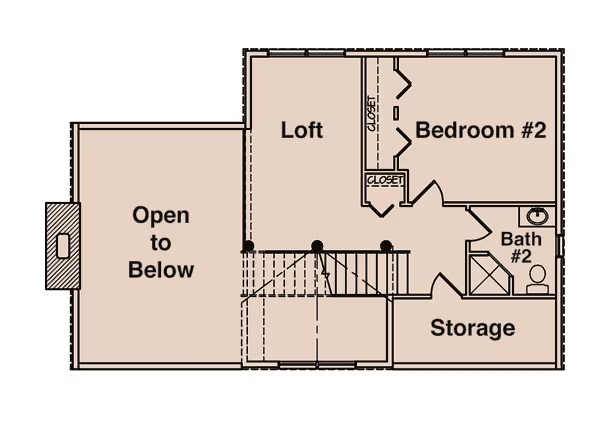Rainbow Cabin Home Plan by Jim Barna Log & Timber Homes
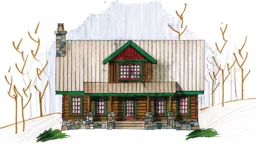
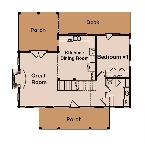
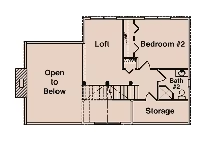
Plan Details
A little bit goes a long way... step into the Rainbow Cabin and you immediately feel that the inside is bigger than the outside. With a vaulted great room, an overlooking loft and an open country kitchen, this cabin lives life on a large scale in a small space. With 1,498 square feet of space, you have plenty of light, generous storage, nice bedrooms, and outdoor living spaces as well. This plan is well suited for a steep lot and great for entertaining. Jim Barna Log and Timber Homes is one of the largest and most innovative log home manufacturers in the United States. Our founder, Jim Barna, shaped the landscape of today’s log home and market. More than thirty-five years ago, he started the trend of milling the logs to specific, uniform tolerances and joining them together with interlocking saddle-notch corners and tongue-and-grove walls to keep the structures weather-tight and the logs straight.




