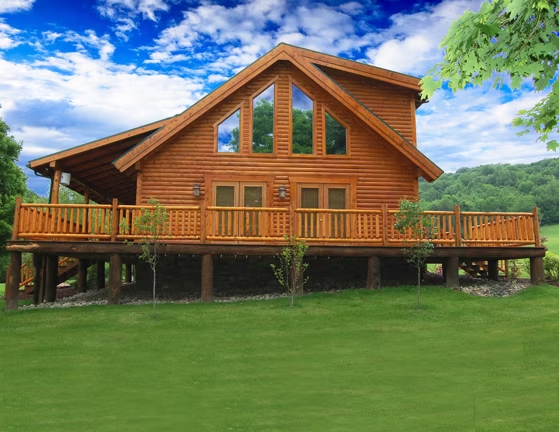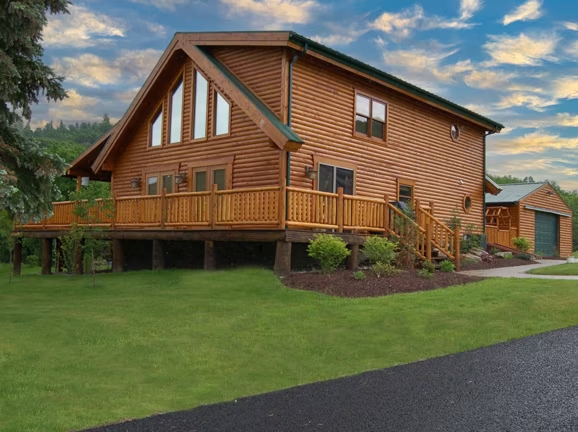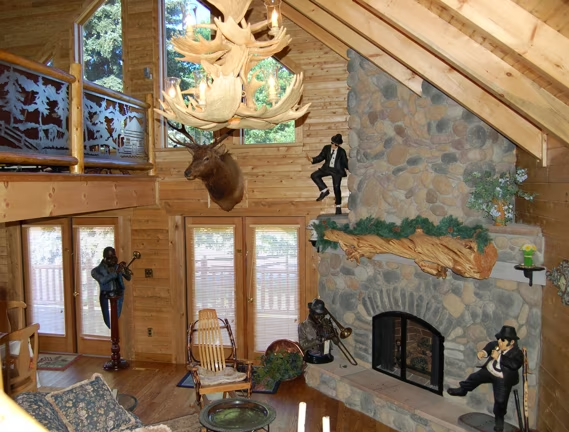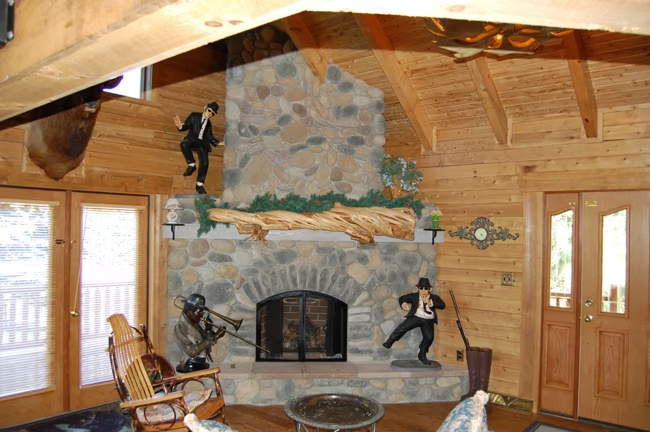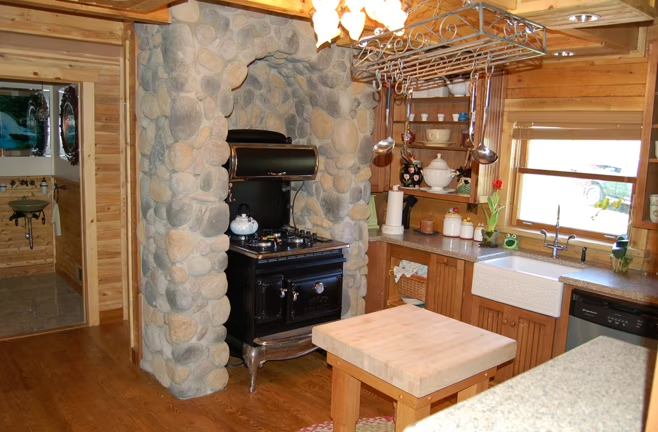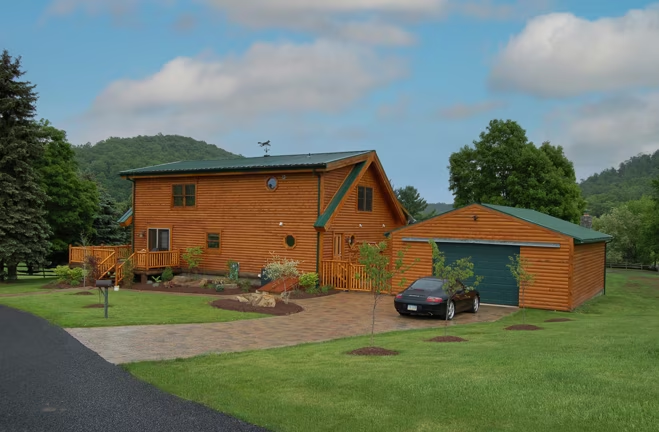Punxsutawney Log Home Floor Plan by Cedar Direct
Punxsutawney is a plan by Cedar Direct.

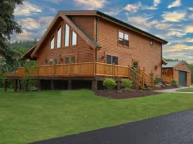
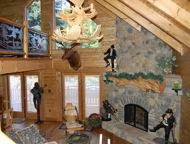
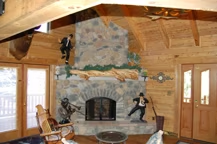
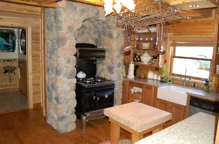
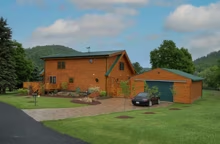
Plan Details
Bedrooms: 3
Bathrooms: 3.0
Square Footage: 2184
Floors: 2
Contact Information
Website: https://cdloghomes.com/
Phone: 888.503.LOGS
Email: Info@CedarDirectLogHomes.com
Contact: Get a Quote
The Punxsutawney combines rustic with contemporary designs. The covered porch flows down the front of the home, and a wall of glass accents the side where the great room and dining room are situated. The primary bedroom and bath are on the first floor eliminating the need to tackle steps at bedtime. A full shed dormer on the back takes advantage of every room upstairs granting full head height. Contact us today to begin custom designing the Punxsutawney log home plan to your specifications.






