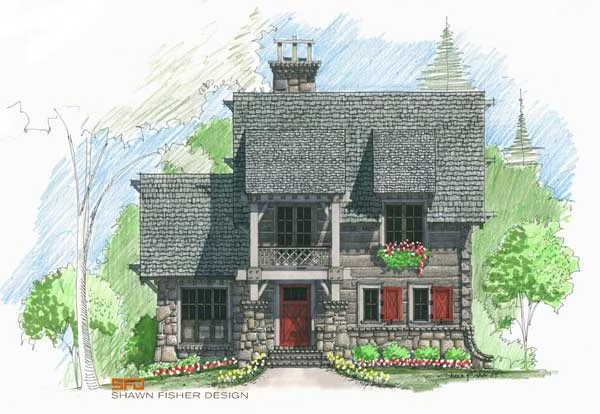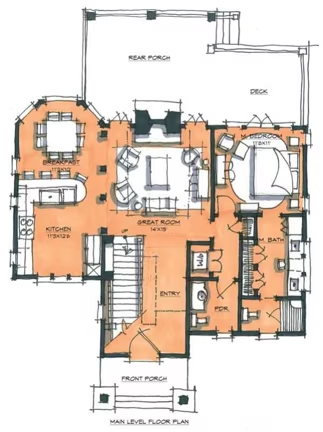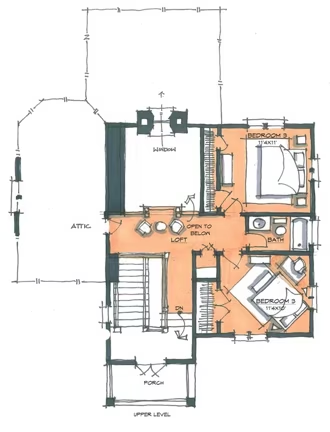Prickly Pear Home Plan by Natural Element Homes



Plan Details
Bedrooms: 3
Bathrooms: 2.5
Square Footage: 1541
Contact Information
Website: http://www.naturalelementhomes.com
Phone: +1 (800) 970-2224
Email: info@naturalelementhomes.com
Contact: Get a Quote
The Prickly Pear, as designed by Shawn Fisher, is a two story cabin with a rear porch and nice sized deck. The first floor is home to a cozy kitchen with breakfast bar overlooking a nice sized dining room. The dining area is to the left of the great room which also opens out to the rear porch. The master bedroom with a full bath as well as a second bathroom is also located on the first floor. The second floor has a nice sized loft which is open to first floor below. It also plays host to two large bedrooms and another full bath. 











