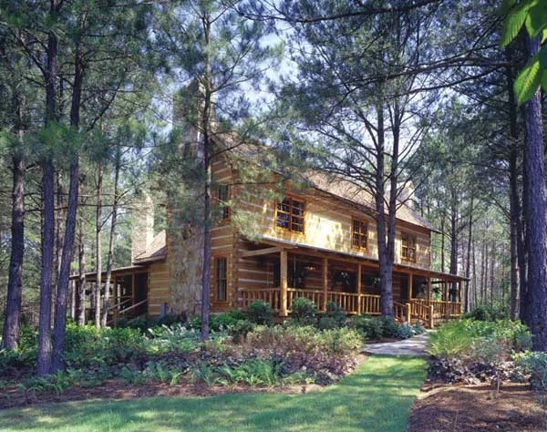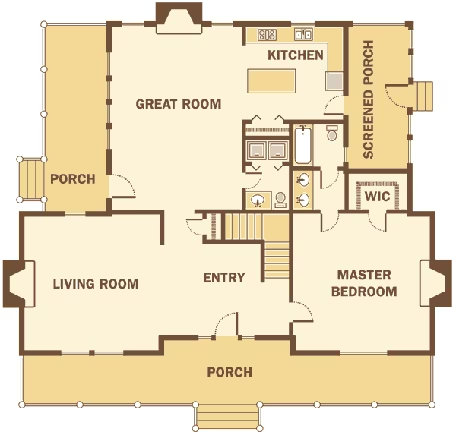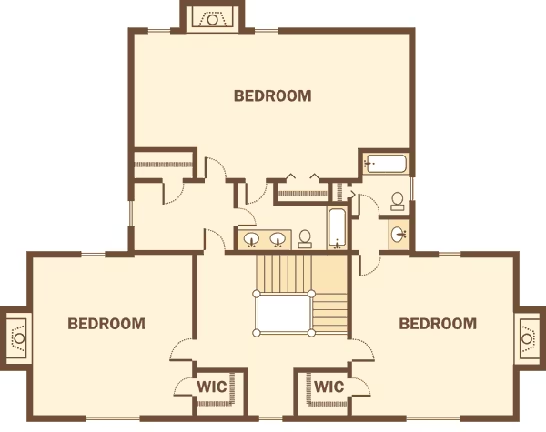Prestwick Log Home Plan by StoneMill Log & Timber Homes
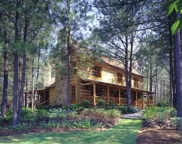
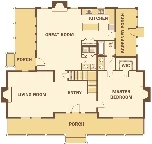
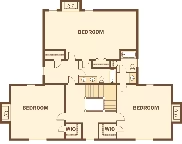
Plan Details
Bedrooms: 4
Bathrooms: 3.5
Square Footage: 3294
Floors: 2
Contact Information
Website: http://www.stonemill.com
Phone: +1 (800) 438-8274
Email: sales@stonemill.com
Contact: Get a Quote




