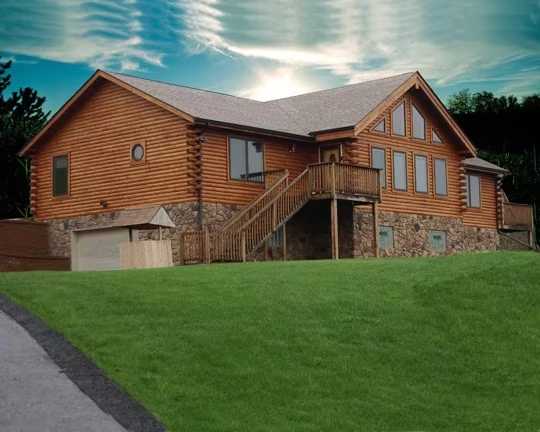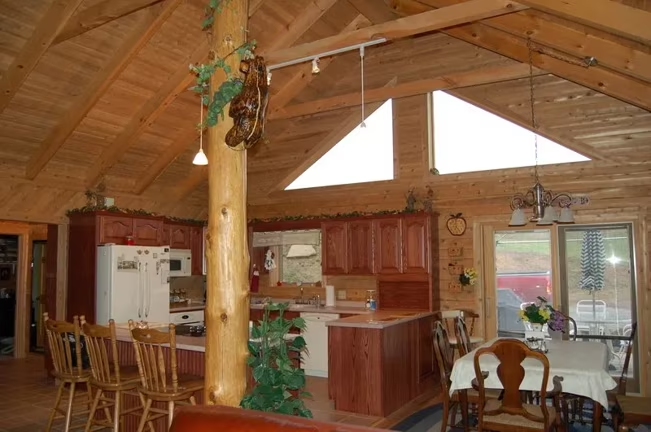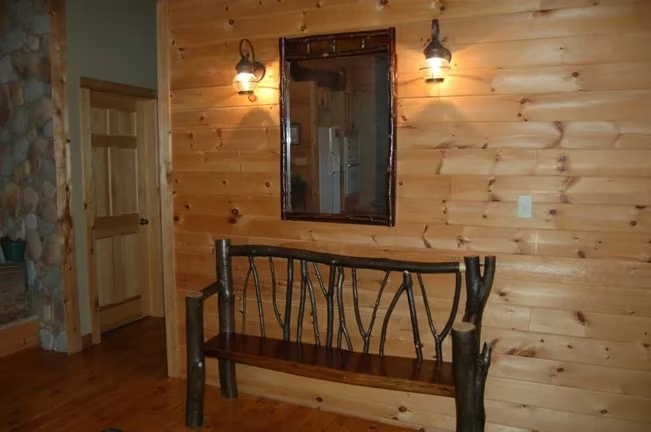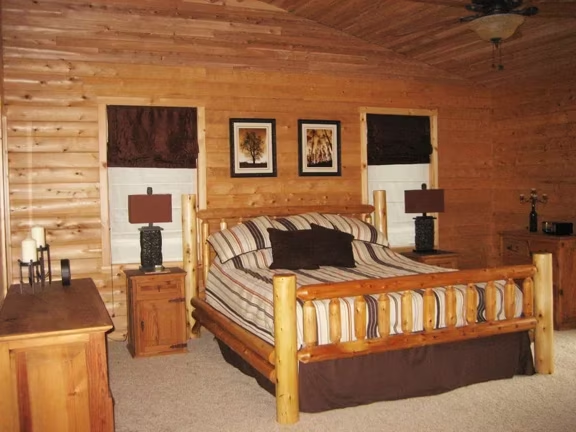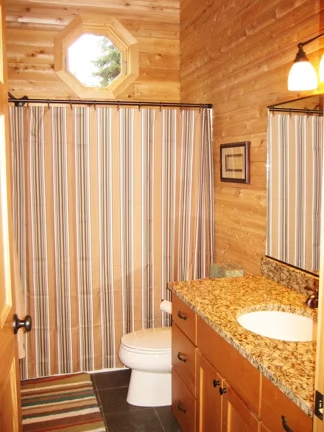Presque Isle Log Home Floor Plan by Cedar Direct
Presque Isle is a plan by Cedar Direct.
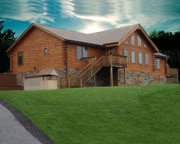
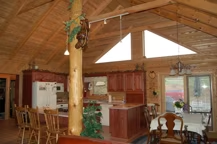
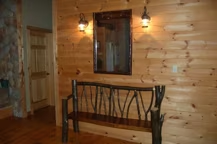
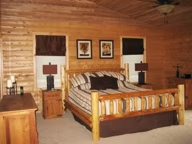
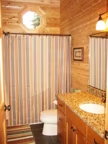
Plan Details
Bedrooms: 3
Bathrooms: 2.0
Square Footage: 1560
Floors: 1
Contact Information
Website: https://cdloghomes.com/
Phone: 888.503.LOGS
Email: Info@CedarDirectLogHomes.com
Contact: Get a Quote
This small single story log home provides so much for the money. It is one of our most economical log home plans. It has an open floor plan and soaring cathedral ceilings to make it seem larger than life. Featuring a double fireplace between the great room and the owner’s suite, it really is luxurious at a economical price. Contact us today to begin custom designing the Presque Isle log home plan to your specifications.





