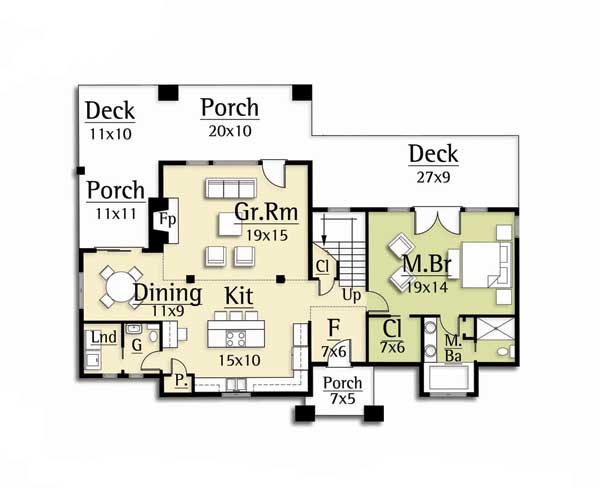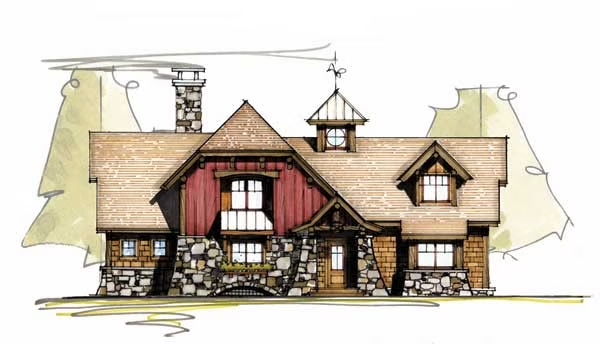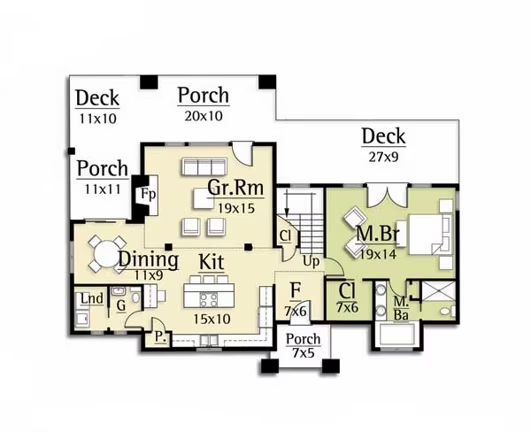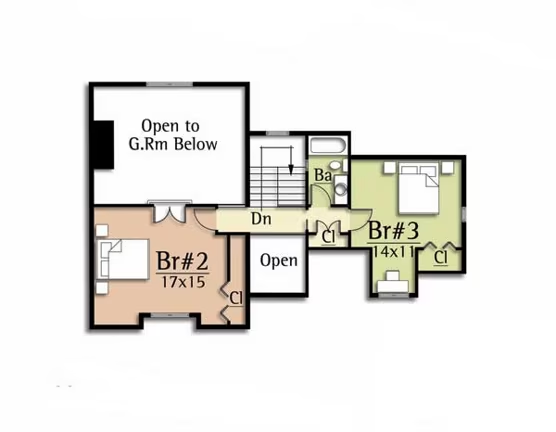Powder River Timber Home Plan by MossCreek Designs
The 3-bedroom Powder River timber home plan from Moss Creek Designs features a hybrid stone and wood exterior with a cupola, weather vane, porthole windows, and a cellar vent. Inside, the home has a main-level master bedroom suite, a screened porch, open kitchen and large great room.
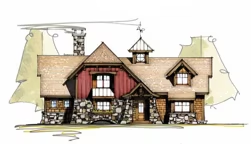
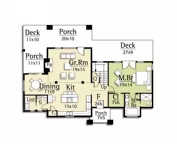
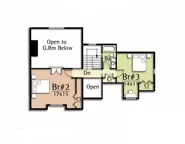
Plan Details
Contact Information
The Powder River by MossCreek is at home in any natural setting. The exterior is rich with natural materials such as stone and wood. It even features a cupola with weather vane. Porthole windows and an arced “cellar vent” complete a natural aesthetic. On the interior the Powder River features a master suite on the main level along the well known MossCreek living triangle of open kitchen-dining-great room areas. A large screened outdoor living porch on the rear of home is great for relaxing in the outdoors free from the nuisance of insects. The upper level features two spacious guest rooms and a bath.
MossCreek is an independent design firm that specializes in authentic mountain and lake style homes. We provide full custom design services as well as an extensive collection of “Ready to Purchase” plans. Whether it be timber frame, log, or hybrid, the designers of MossCreek can create the perfect home for you.

