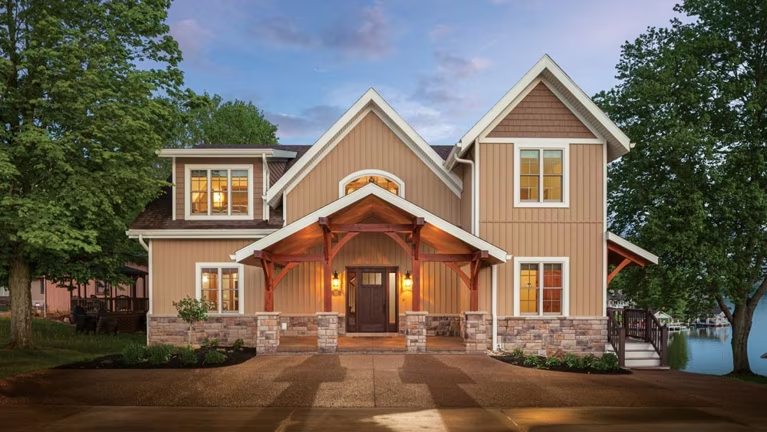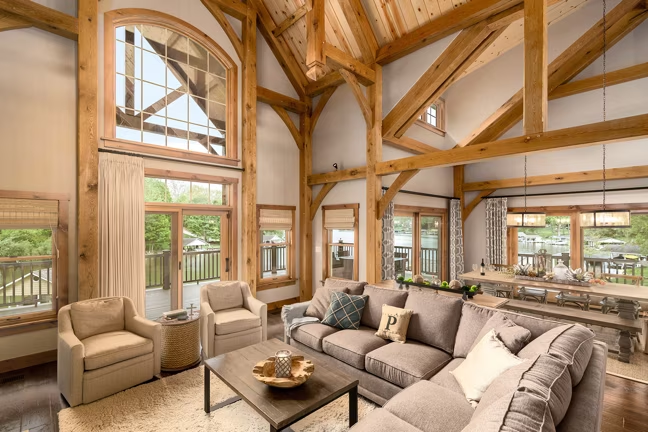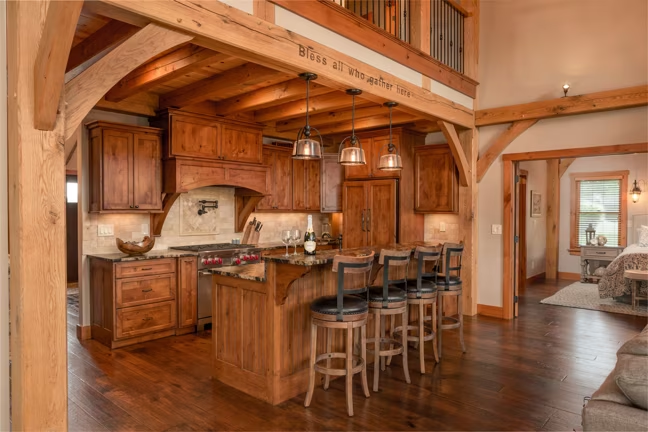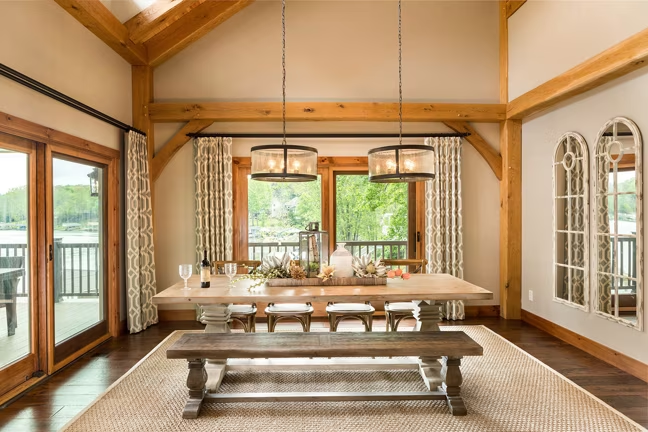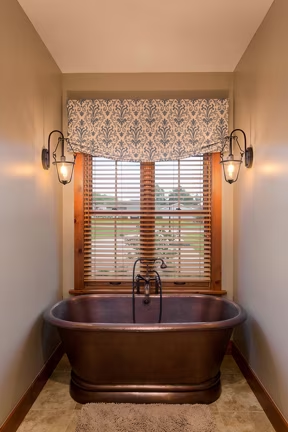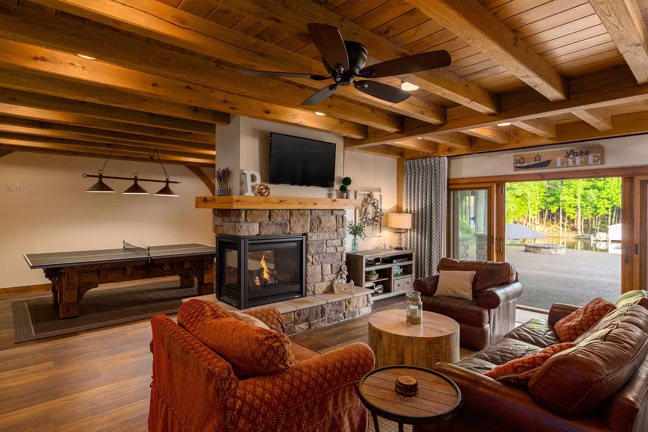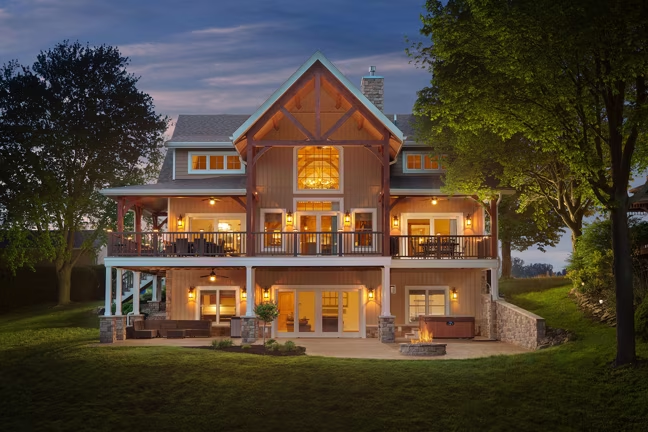Potts Coastal Home Floor Plan by OakBridge Timber Framing
The Potts home is located directly on a beautiful lake. It features a country aesthetic on the inside, combining the various elements in a way that makes you feel at home.
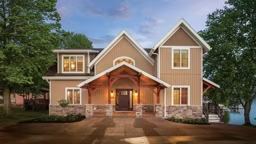
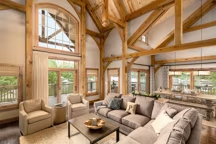
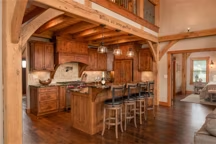
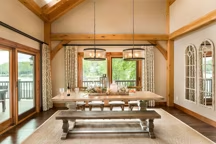

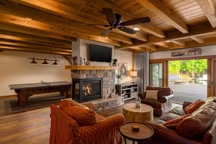
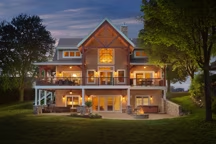
Plan Details
Bedrooms: 3
Bathrooms: 2.5
Square Footage: 4745
Floors: 2
The Potts home is located directly on a beautiful lake. It features a country aesthetic on the inside, combining the various elements in a way that makes you feel at home.








