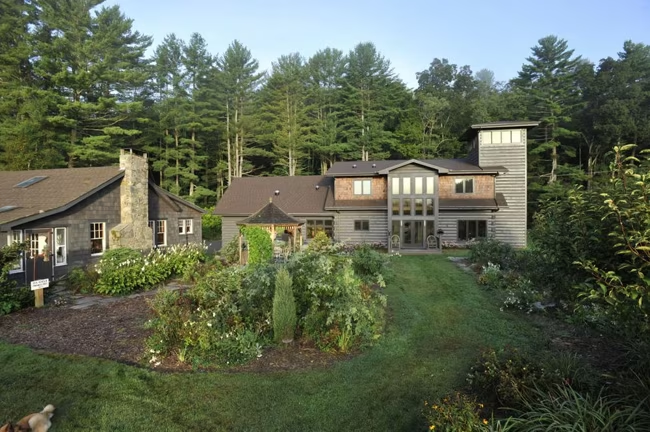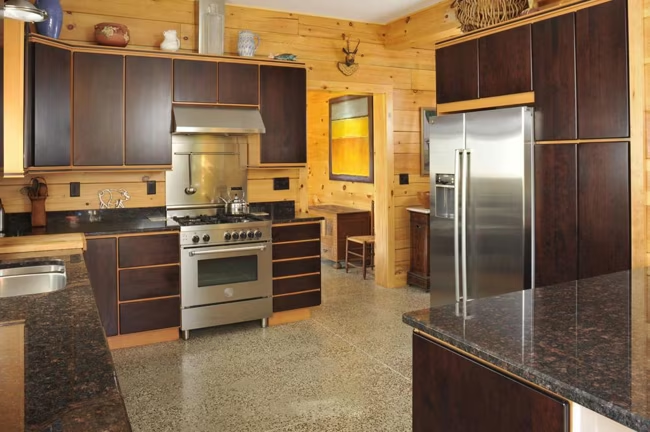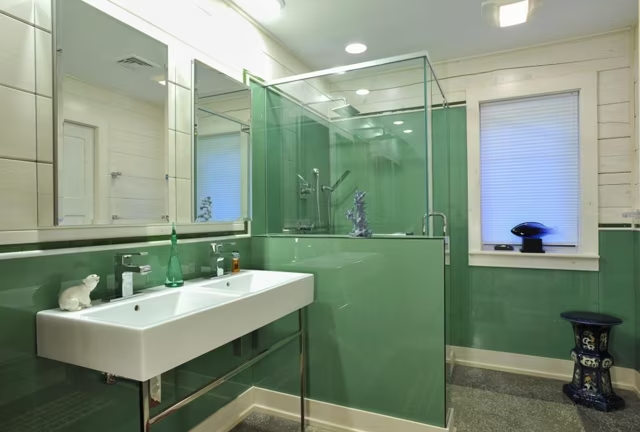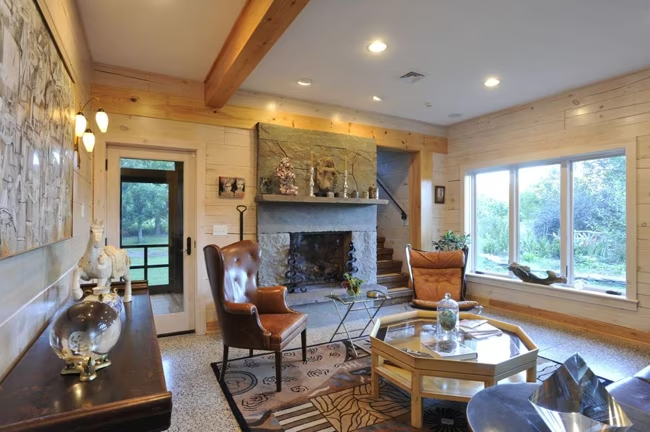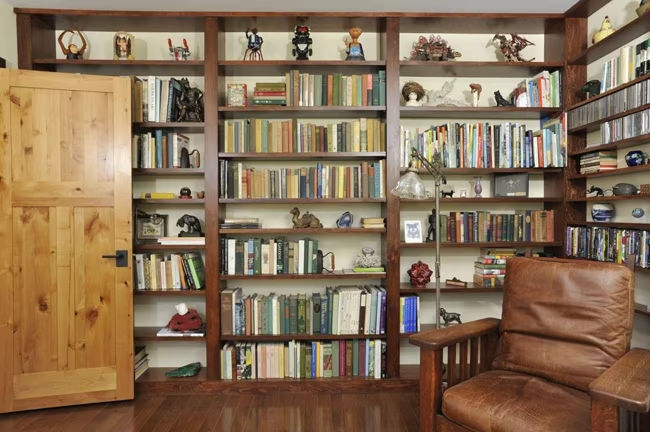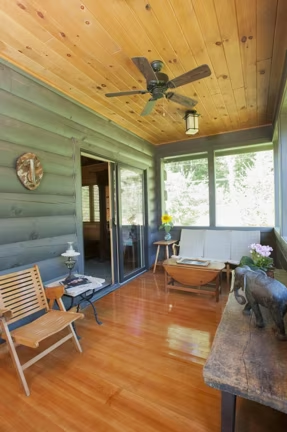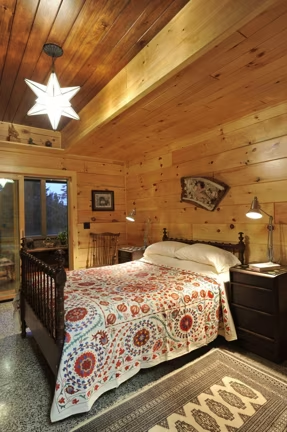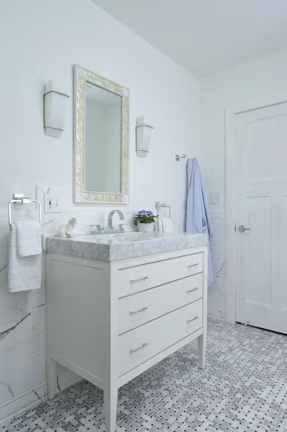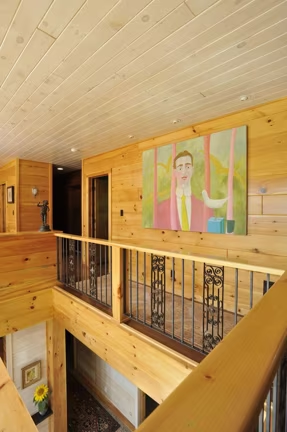Plumadore Log Home Floor Plan by Estemerwalt Log Homes
The Plumadore from Estemerwalt Log Homes has four bedrooms, two full baths and 2,520 square feet. This unique home features a distinctive tower that sets it apart from many designs in the log and timber industry.
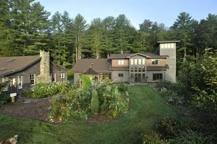
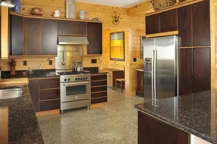
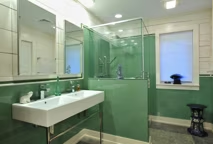
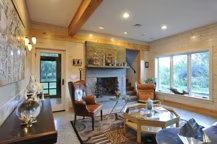
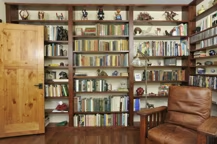




Plan Details
Contact Information

| Area: 2520 |
Bedrooms: 3 |
Bathrooms: 2.0 |


Looking for a unique design that’s ideal for a property with a view? Our Plumador, with four bedrooms, two full baths, and 2,520 square feet, has a distinctive tower that sets it apart from many designs in the log and timber industry. The tower is our space-saving staircase solution that leads to a cozy space on the third level with a 360-degree view. Talk about a room with a view! This feature can help keep the home cool in warm summer months, simply by opening the windows on the third level. It allows heated air to escape. The tower also shields from prying eyes a private screened-in porch, just off the master bedroom.
The open floor plan, cathedral ceilings, large front windows, and picture-perfect fireplace location in the great room, make this one of our most asked-about plans. On the main level, the great room, foyer, kitchen, dining area, master suite, laundry room, and sun room all flow together seamlessly in this well thought out design. Upstairs are three more bedrooms with lots of closet space, a loft area, and a full bath, providing ample room for family or guests.
Attic access over the three-vehicle garage provides more than abundant storage for all your toys. The Plumadore checks off all the boxes of must-haves in a great design!
Estemerwalt Log Homes prides itself in custom designing each and every home. Here you can interact with our Plumadore plan, and view additional photos in the gallery below. For more information on designing your log home contact us at homes@estemerwalt.com.




