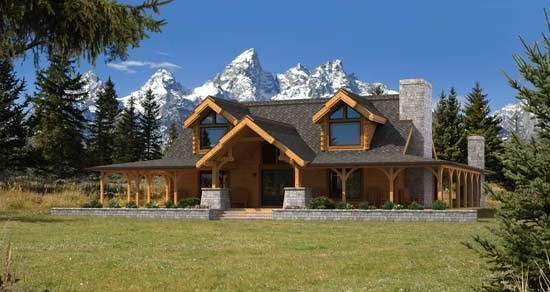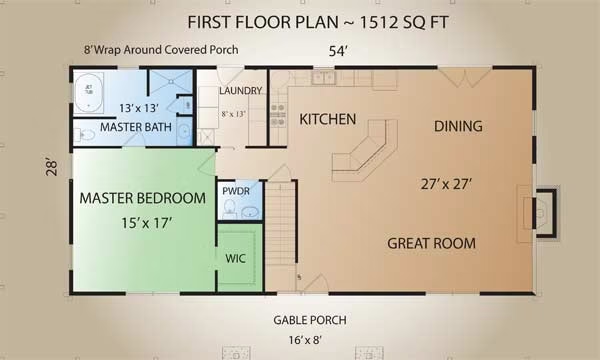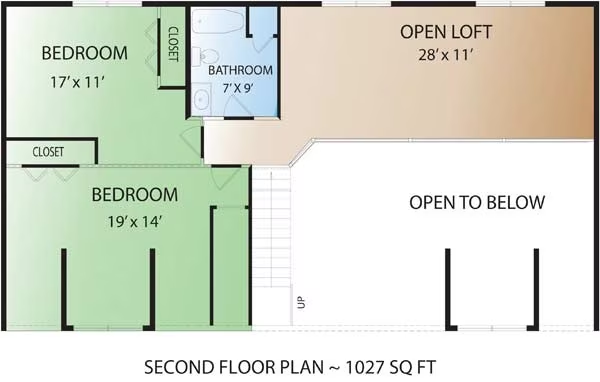Pleasant View II Home Plan by Countrymark Log Homes
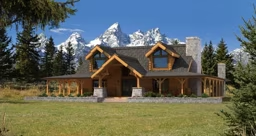
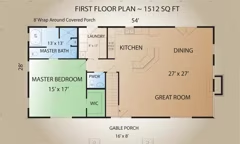
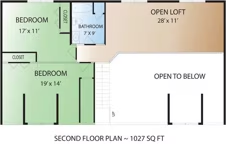
Plan Details
Bedrooms: 3
Bathrooms: 2.5
Square Footage: 2539
Floors: 2
Contact Information
Website: http://www.countrymarkloghomes.com/
Phone: 8664683301
Email: info@countrymarkloghomes.com
Contact: Get a Quote
Enjoy a pleasant view from this full wraparound covered deck. The master bedroom is located on the first floor with a powder room and laundry on the main floor. Enjoy the atmosphere of the open kitchen and great room for entertaining. The open loft overlooks the great room with 2 additional bedrooms and a full bath upstairs. Visit our website for log home videos, photos & floor plans.




