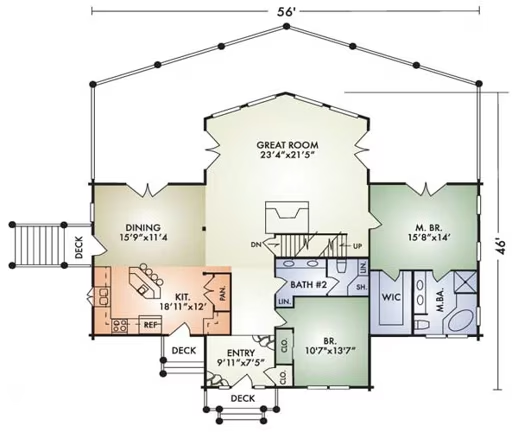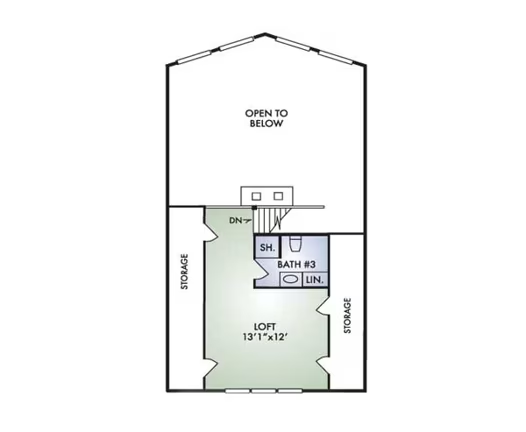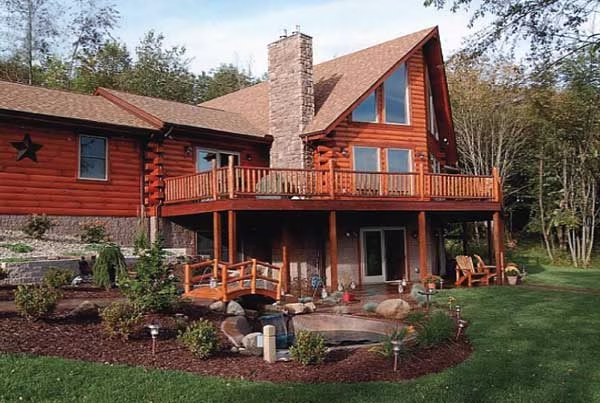Pleasant Hill Log Home Plan by Hochstetler Log Homes
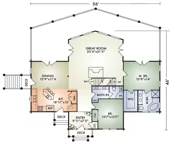
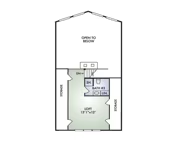
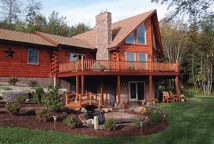
Plan Details
Bedrooms: 2
Bathrooms: 3.0
Square Footage: 2104
Floors: 2
Contact Information
Website: http://www.hochstetlerloghomes.com/
Phone: +1 (800) 368-1015
Email: hochstetlermilling@gmail.com
Contact: Get a Quote
The Pleasant Hill offers a spectacular view of the landscape from its expansive rear windows and deck. This popular plan is ideally suited for entertaining with its impressive entry, guest dressing and bathroom combination, spacious great room with fireplace and exposed timber with tongue-and-groove ceiling. Also available, our portfolio with 18 standard floorplans and a planning guide for $10.00.







